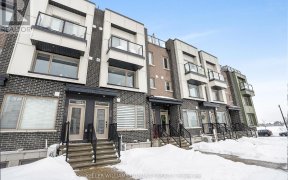


3 year old luxury semi-detached built by Uniform Development in Wateridge Village, between Rockcliffe Park and Rothwell Heights. Smooth ceiling through out. Main floor 9' ceiling, open concept with spacious foyer, convenient powder, gourmet kitchen with upgraded cabinets, quartz counter top, pendant lighting above central island with... Show More
3 year old luxury semi-detached built by Uniform Development in Wateridge Village, between Rockcliffe Park and Rothwell Heights. Smooth ceiling through out. Main floor 9' ceiling, open concept with spacious foyer, convenient powder, gourmet kitchen with upgraded cabinets, quartz counter top, pendant lighting above central island with breakfast bar, soft closed doors, great room with gas fireplace, 2 splendid chandeliers over living area and dining area, large windows let in natural light to main floor, hardwood staircase to 2nd floor, gorgeous hard wood flooring on main and 2nd floors. 2nd floor laundry, master bedroom, luxury ensuite bath with separate shower stall and soaker tub, walk-in closet in master bedroom and 2nd bedroom, large family room in basement, rough-in bath and extra storage. Close to NRC, Montfort Hospital,CMHC, Aviation Museum, shopping, entertainment, nature trails, just 15 minutes drive from downtown Ottawa. Room dimension per builder's plan., Flooring: Hardwood, Flooring: Ceramic, Flooring: Carpet Wall To Wall (id:54626)
Additional Media
View Additional Media
Property Details
Size
Parking
Lot
Build
Heating & Cooling
Utilities
Rooms
Bedroom 3
13′4″ x 9′5″
Primary Bedroom
13′4″ x 13′7″
Bathroom
13′4″ x 4′7″
Other
8′1″ x 9′2″
Laundry room
4′6″ x 5′1″
Bathroom
9′5″ x 4′8″
Ownership Details
Ownership
Book A Private Showing
For Sale Nearby
Sold Nearby

- 2200 Sq. Ft.
- 3
- 3

- 3
- 3

- 2254 Sq. Ft.
- 3
- 4

- 4
- 4

- 3
- 3

- 3
- 3

- 3
- 3

- 3
- 3
The trademarks REALTOR®, REALTORS®, and the REALTOR® logo are controlled by The Canadian Real Estate Association (CREA) and identify real estate professionals who are members of CREA. The trademarks MLS®, Multiple Listing Service® and the associated logos are owned by CREA and identify the quality of services provided by real estate professionals who are members of CREA.









