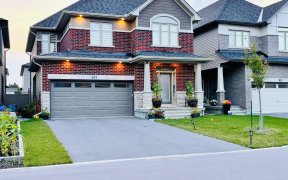


Lovely bright 3-bedroom townhome in Riverside South. Stunning finishings, with quartz kitchen counters and quartz backsplash for an elegant style. Slide-in range, stainless appliances, undercabinet lighting, walk-in pantry, and large island with extended breakfast bar. Upgraded hardwood flooring on the main level, upgraded tile...
Lovely bright 3-bedroom townhome in Riverside South. Stunning finishings, with quartz kitchen counters and quartz backsplash for an elegant style. Slide-in range, stainless appliances, undercabinet lighting, walk-in pantry, and large island with extended breakfast bar. Upgraded hardwood flooring on the main level, upgraded tile throughout, and convenient 2nd-floor laundry. Lovely ensuite off the primary bedroom with quartz counters and double sinks. The main bathroom also has quartz countertops. The lovely staircase at the back of the 1st floor allows for an abundance of natural light to flow into the finished basement. Here you find a large space with a gas fireplace for entertaining or relaxing with family. Central air conditioning is included, gas rough-in for stove, gas bbq rough in, and an HRV and humidifier. Book a private showing to get a look at all the upgrades in this gorgeous home. Call today!, Flooring: Hardwood, Flooring: Ceramic, Flooring: Carpet Wall To Wall
Property Details
Size
Parking
Build
Heating & Cooling
Utilities
Rooms
Foyer
21′0″ x 5′5″
Living Room
14′2″ x 19′3″
Kitchen
11′9″ x 7′11″
Dining Room
10′1″ x 10′3″
Primary Bedroom
13′7″ x 12′6″
Bedroom
12′11″ x 10′1″
Ownership Details
Ownership
Taxes
Source
Listing Brokerage
For Sale Nearby
Sold Nearby

- 3
- 3

- 3
- 3

- 3
- 3

- 2210 Sq. Ft.
- 4
- 3

- 4
- 3

- 3
- 3

- 4
- 3

- 3
- 3
Listing information provided in part by the Ottawa Real Estate Board for personal, non-commercial use by viewers of this site and may not be reproduced or redistributed. Copyright © OREB. All rights reserved.
Information is deemed reliable but is not guaranteed accurate by OREB®. The information provided herein must only be used by consumers that have a bona fide interest in the purchase, sale, or lease of real estate.








