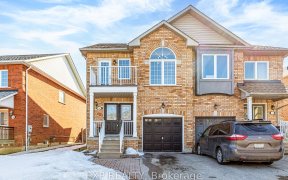
311 Deepsprings Crescent
Deepsprings Crescent, Vellore Village, Vaughan, ON, L6A 3L6



Beautiful Bright & Spacious 2247 Sq.Ft. Semi-Detached 2Storey 4Bedrooms Home, Private Fronting Ravine Lot , Open Concept Layout, Granite Kitchen Counter Top, Direct Access To Garage, Front Large Balcony Overlooking Park/Wonderland. Great Location!!! Steps To Public Transit, Schools, Parks, Hwy 400, Vaughan Mills Mall, Wonderland Theme...
Beautiful Bright & Spacious 2247 Sq.Ft. Semi-Detached 2Storey 4Bedrooms Home, Private Fronting Ravine Lot , Open Concept Layout, Granite Kitchen Counter Top, Direct Access To Garage, Front Large Balcony Overlooking Park/Wonderland. Great Location!!! Steps To Public Transit, Schools, Parks, Hwy 400, Vaughan Mills Mall, Wonderland Theme Park, Hospital Fridge, Stoves, Exhaust Fan, Washer & Dryer, All Elf, All Window Covering
Property Details
Size
Parking
Rooms
Living
12′0″ x 18′12″
Dining
12′0″ x 18′12″
Breakfast
11′2″ x 10′1″
Kitchen
8′7″ x 8′11″
Family
10′7″ x 19′1″
Prim Bdrm
10′11″ x 18′12″
Ownership Details
Ownership
Taxes
Source
Listing Brokerage
For Sale Nearby
Sold Nearby

- 1,500 - 2,000 Sq. Ft.
- 4
- 4

- 6
- 4

- 2346 Sq. Ft.
- 5
- 4

- 4
- 4

- 4
- 4

- 4
- 3

- 4
- 4

- 5
- 4
Listing information provided in part by the Toronto Regional Real Estate Board for personal, non-commercial use by viewers of this site and may not be reproduced or redistributed. Copyright © TRREB. All rights reserved.
Information is deemed reliable but is not guaranteed accurate by TRREB®. The information provided herein must only be used by consumers that have a bona fide interest in the purchase, sale, or lease of real estate.







