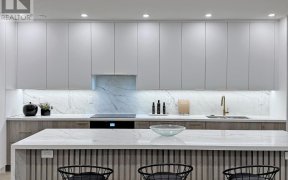
311 - 65 Spring Garden Ave
Spring Garden Ave, North York, Toronto, ON, M2N 6H9



Sometimes, the little things make all the difference. Natural finishes soothe & large windows showcase incredible treetop views. A super bright and airy 1886 Sf open concept fully renovated corner unit. Equipped with all the modern, luxurious details including a Custom Designer Kitchen with Expansive 10Ft Island & Wine Fridge. High End...
Sometimes, the little things make all the difference. Natural finishes soothe & large windows showcase incredible treetop views. A super bright and airy 1886 Sf open concept fully renovated corner unit. Equipped with all the modern, luxurious details including a Custom Designer Kitchen with Expansive 10Ft Island & Wine Fridge. High End Bosch Appliances with Induction Cooktop, Quartz Countertops & Backsplash Ft Soft Close Cabinets, Double Pantry & tons of Built-Ins. Spacious Primary suite feat Two Walk-In Closets, & 5Pc Ensuite with Heated Floors, Rain Shower, & Anti-Fog Wall-to-Wall Mirror. Hardwood Flooring, Smooth Ceilings, Over 50 Pot Lights with Lutron. Tons of Closet Space. Den can become third Bedroom. Separate Laundry Room With Full Size W+D. Balcony Access Off Both Bedrooms Overlooking Beautiful Japanese Garden. Brand New Windows Just Installed throughout. Desirable Parking Spot Next to Elevator and Rare Oversized Locker. Welcome to your Personal Sanctuary. Maintenance Fee Includes All Utilities Including Rogers Ignite Tv & Internet. Steps to Sheppard Subway, Longos, Whole Foods, Amazing Restaurants, Excellent Schools, Parks, and Everyday Conveniences.
Property Details
Size
Parking
Condo
Condo Amenities
Build
Heating & Cooling
Rooms
Foyer
12′1″ x 5′6″
Living
22′3″ x 22′3″
Dining
13′5″ x 8′10″
Kitchen
17′4″ x 10′2″
Den
14′1″ x 12′9″
Prim Bdrm
24′7″ x 12′1″
Ownership Details
Ownership
Condo Policies
Taxes
Condo Fee
Source
Listing Brokerage
For Sale Nearby
Sold Nearby

- 2
- 2

- 2
- 2

- 1900 Sq. Ft.
- 2
- 2

- 3
- 3

- 2
- 3

- 3
- 2

- 1683 Sq. Ft.
- 3
- 2

- 1,800 - 1,999 Sq. Ft.
- 2
- 2
Listing information provided in part by the Toronto Regional Real Estate Board for personal, non-commercial use by viewers of this site and may not be reproduced or redistributed. Copyright © TRREB. All rights reserved.
Information is deemed reliable but is not guaranteed accurate by TRREB®. The information provided herein must only be used by consumers that have a bona fide interest in the purchase, sale, or lease of real estate.







