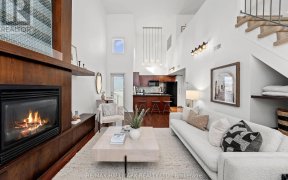


Want Something Unique? No Busy Elevators? 2-Storey Earl Lofts. Lots Of Natural Light 16" + Ceiling, Open Concept Kitchen W/Breakfast Bar And An Open Balcony. A Gated Low Rise Community, Situated On A Quiet Tree Lined Cul De Sac In The Core Of Downtown. Close To Bloor Street Shops/Cafes And The Village. Steps To Subway. Street Parking Als...
Want Something Unique? No Busy Elevators? 2-Storey Earl Lofts. Lots Of Natural Light 16" + Ceiling, Open Concept Kitchen W/Breakfast Bar And An Open Balcony. A Gated Low Rise Community, Situated On A Quiet Tree Lined Cul De Sac In The Core Of Downtown. Close To Bloor Street Shops/Cafes And The Village. Steps To Subway. Street Parking Als Avail. Party Rm And Communal Terrace W/ Bbqs For Summer Enjoyment. Steps From Grocery And Shopping .Lower Maintance See 3D Virtual Tour! B/In Dishwasher,B/In Microwave,Fridge,Stove,Stacked Washer/Dryer,Granite Kitchen Counters,Granite Bathroom Counter, Flat Ceiling, Engineered Hardwood Floors,Broadloom Where Laid,Balcony. Possibility Parking City Permit
Property Details
Size
Parking
Rooms
Kitchen
18′8″ x 8′2″
Living
13′6″ x 17′5″
Dining
13′6″ x 17′5″
Prim Bdrm
10′6″ x 11′5″
Ownership Details
Ownership
Condo Policies
Taxes
Condo Fee
Source
Listing Brokerage
For Sale Nearby
Sold Nearby

- 1
- 2

- 600 - 699 Sq. Ft.
- 1
- 1

- 1
- 2

- 600 - 699 Sq. Ft.
- 1
- 1

- 600 - 699 Sq. Ft.
- 1
- 1

- 600 - 699 Sq. Ft.
- 1
- 1

- 1
- 1

- 2,000 - 2,249 Sq. Ft.
- 3
- 3
Listing information provided in part by the Toronto Regional Real Estate Board for personal, non-commercial use by viewers of this site and may not be reproduced or redistributed. Copyright © TRREB. All rights reserved.
Information is deemed reliable but is not guaranteed accurate by TRREB®. The information provided herein must only be used by consumers that have a bona fide interest in the purchase, sale, or lease of real estate.








