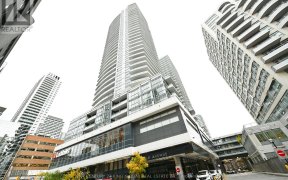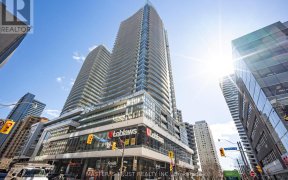


Unobstructed City Views W/ One Bed + Den In The Heart Of Mid-Town Luxury Madison Condo At Yonge &Eglinton!*** Open Concept & Practical-Layout With High Ceiling, Large Windows For Maximum Natural Light, Open Concept Living, Dining And Kitchen With S/S Appliances. Den Is A Separate Room With Closet And Semi-Ensuite. Loblaws & LCBO are In...
Unobstructed City Views W/ One Bed + Den In The Heart Of Mid-Town Luxury Madison Condo At Yonge &Eglinton!*** Open Concept & Practical-Layout With High Ceiling, Large Windows For Maximum Natural Light, Open Concept Living, Dining And Kitchen With S/S Appliances. Den Is A Separate Room With Closet And Semi-Ensuite. Loblaws & LCBO are In Condo! Eglinton Crosstown LRT! Great Investment For The Future! Existing S/S Appliances (Fridge, B/I Oven, Cooktop, B/I Dishwasher And Microwave W/ Fan), StackedWasher & Dryer, All Existing Light Fixtures, Window Coverings.
Property Details
Size
Parking
Condo
Build
Heating & Cooling
Rooms
Living
10′4″ x 23′5″
Dining
10′4″ x 23′5″
Kitchen
10′4″ x 23′5″
Prim Bdrm
9′10″ x 10′0″
Den
6′11″ x 6′3″
Ownership Details
Ownership
Condo Policies
Taxes
Condo Fee
Source
Listing Brokerage
For Sale Nearby
Sold Nearby

- 1
- 1

- 500 - 599 Sq. Ft.
- 1
- 1



- 2
- 2

- 700 - 799 Sq. Ft.
- 2
- 2

- 700 - 799 Sq. Ft.
- 2
- 2

- 700 - 799 Sq. Ft.
- 2
- 2
Listing information provided in part by the Toronto Regional Real Estate Board for personal, non-commercial use by viewers of this site and may not be reproduced or redistributed. Copyright © TRREB. All rights reserved.
Information is deemed reliable but is not guaranteed accurate by TRREB®. The information provided herein must only be used by consumers that have a bona fide interest in the purchase, sale, or lease of real estate.








