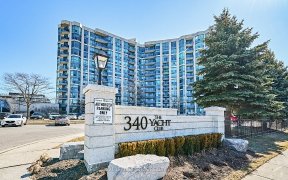


Discover serene living in this spacious condo with stunning northwest views. Enjoy your morning coffee in the cozy solarium overlooking lush gardens. This highly sought-after Tradewind model spans 1,218 sq. ft. and features a well-designed floor plan with 2 bedrooms and 2 full bathrooms. Updated Flooring and Meticulously maintained by the...
Discover serene living in this spacious condo with stunning northwest views. Enjoy your morning coffee in the cozy solarium overlooking lush gardens. This highly sought-after Tradewind model spans 1,218 sq. ft. and features a well-designed floor plan with 2 bedrooms and 2 full bathrooms. Updated Flooring and Meticulously maintained by the same owner for over 17 years, this immaculate condo offers convenient ensuite laundry and underground parking space; additional storage is available in a spacious locker within the building. Recently upgraded with new flooring, the living and dining areas exude elegance. Enjoy the proximity to shopping, The Go Train Station, The Whitby Marina, waterfront trails, and the Amazing Abilities Fitness Centre. The building is well managed. Come and relish the tranquility while overlooking Lake Ontario. The Building's Amenities Are Impressive And Include A Large Recreational Room, Gym, Indoor Pool, Hot Tub And A Wide Array Of Social Activities Throughout The Year. Pet restrictions 1 cat no dogs
Property Details
Size
Parking
Condo
Build
Heating & Cooling
Rooms
Living
26′1″ x 12′11″
Dining
26′1″ x 12′11″
Kitchen
9′10″ x 7′3″
Prim Bdrm
14′11″ x 11′10″
2nd Br
11′3″ x 8′10″
Solarium
12′2″ x 6′3″
Ownership Details
Ownership
Condo Policies
Taxes
Condo Fee
Source
Listing Brokerage
For Sale Nearby
Sold Nearby

- 2
- 2

- 2
- 2

- 2
- 2

- 2
- 2

- 1
- 2

- 1
- 2

- 1000 Sq. Ft.
- 1
- 2

- 1,000 - 1,199 Sq. Ft.
- 2
- 2
Listing information provided in part by the Toronto Regional Real Estate Board for personal, non-commercial use by viewers of this site and may not be reproduced or redistributed. Copyright © TRREB. All rights reserved.
Information is deemed reliable but is not guaranteed accurate by TRREB®. The information provided herein must only be used by consumers that have a bona fide interest in the purchase, sale, or lease of real estate.








