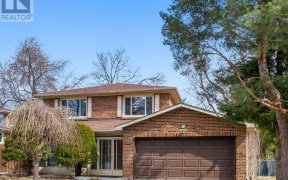


*Fabulous/Beautiful/Charming/Red Brick With Aluminum Siding/Family Home In Agincourt Neighbourhood**Updated & Professional Renovated Luxury Home (Spent $$$ In Perfect Upgrades & Extras): Open Concept Gourmet Kitchen With Central Island Combined W / Spacious, Super Bright, Immaculate Dining Room & A Warm & Inviting Ambiance Living Room!...
*Fabulous/Beautiful/Charming/Red Brick With Aluminum Siding/Family Home In Agincourt Neighbourhood**Updated & Professional Renovated Luxury Home (Spent $$$ In Perfect Upgrades & Extras): Open Concept Gourmet Kitchen With Central Island Combined W / Spacious, Super Bright, Immaculate Dining Room & A Warm & Inviting Ambiance Living Room! Easily Walk Out From Main Floor To Natural Sunlight Flooded In Built Oversized Deck & Landscaped Private Front & Back Yards! South-Facing Lot With Re-Interlocked Private Double Driveway! Abundant Natural Sunfilled In Cozy Home With All Great Sizes of 3 + 1 Bedrooms & Prime Bedroom With Upgraded Large Ensuite & Large Cabinets & W/I Closet! Finished Basement Features Spacious Recreation Area & Laundry Room With Full Bathroom! Excellent School District With Close Proximity To All Major Amenities! Minutes Drive To Go Station, Subway & 401! S/S Kitchen Appliances: Fridge, Gas Stove, B/I Oven, B/I Dishwasher, Range Hood (2018), Washer & Dryer (2020), Furnace (2019), AC (2023), Water Softener & Filter. All Window Coverings, All Elfs
Property Details
Size
Parking
Build
Heating & Cooling
Utilities
Rooms
Family
Family Room
Prim Bdrm
Primary Bedroom
Dining
Dining Room
Kitchen
Kitchen
Prim Bdrm
Primary Bedroom
2nd Br
Bedroom
Ownership Details
Ownership
Taxes
Source
Listing Brokerage
For Sale Nearby
Sold Nearby

- 3,500 - 5,000 Sq. Ft.
- 10
- 8

- 1779 Sq. Ft.
- 4
- 3

- 4
- 2

- 2,000 - 2,500 Sq. Ft.
- 4
- 3

- 6
- 3

- 4
- 3

- 4
- 2

- 4
- 4
Listing information provided in part by the Toronto Regional Real Estate Board for personal, non-commercial use by viewers of this site and may not be reproduced or redistributed. Copyright © TRREB. All rights reserved.
Information is deemed reliable but is not guaranteed accurate by TRREB®. The information provided herein must only be used by consumers that have a bona fide interest in the purchase, sale, or lease of real estate.








