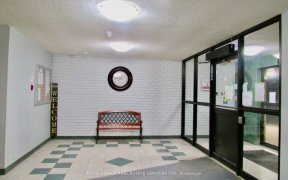


JUST LIKE NEW! Brand New Laminate , Trim and Freshly Painted White Throughout, Newer doors! Barn door-large closet in living rm. Main Bath Brand New Vanity/Mirror/tap set. This is a Terrific Condo Townhouse with 2 bedrooms/ 1 bathroom plus Fully Professionally finished Rec Rm. Spacious Laundry/storage room and Rough-in bathroom with a...
JUST LIKE NEW! Brand New Laminate , Trim and Freshly Painted White Throughout, Newer doors! Barn door-large closet in living rm. Main Bath Brand New Vanity/Mirror/tap set. This is a Terrific Condo Townhouse with 2 bedrooms/ 1 bathroom plus Fully Professionally finished Rec Rm. Spacious Laundry/storage room and Rough-in bathroom with a window awaiting your finishing touches. Kitchen has been updated in Modern Style with loads of cupboards/pantry and open to the living room. There is space for an eat-in table. Walkout from the living room to your private Fenced Yard to entertain in. Your own Private Garden Oasis. The Complex features In Ground Pool for hot summer days steps outside your door. Plus Updated Playground. Steps away is a Park with Splash Pad and A Dog Park. Great Location to Schools, Shopping and Amenities. 401 and Public Transit quick access. No disappointments Here.!!NOTE: High efficiency Gas Furnace - forced air and CAC both updated. Higher end stainless Steel appliances. Status Certificate Available. NOTE: most utilities Included in the Condo fee so Very Affordable. Large storage room in basement as well. Extra storage in laundry room too ! Hot water tank is also Owned not a rental.
Property Details
Size
Parking
Condo
Condo Amenities
Build
Heating & Cooling
Rooms
Living
11′5″ x 17′2″
Kitchen
8′8″ x 20′7″
Br
11′5″ x 14′2″
2nd Br
8′9″ x 14′2″
Rec
10′11″ x 16′11″
Other
6′7″ x 8′6″
Ownership Details
Ownership
Condo Policies
Taxes
Condo Fee
Source
Listing Brokerage
For Sale Nearby
Sold Nearby

- 3
- 1

- 800 - 899 Sq. Ft.
- 2
- 1

- 3
- 1

- 2
- 1

- 2
- 1

- 2
- 1

- 800 - 899 Sq. Ft.
- 2
- 1

- 1,000 - 1,199 Sq. Ft.
- 3
- 1
Listing information provided in part by the Toronto Regional Real Estate Board for personal, non-commercial use by viewers of this site and may not be reproduced or redistributed. Copyright © TRREB. All rights reserved.
Information is deemed reliable but is not guaranteed accurate by TRREB®. The information provided herein must only be used by consumers that have a bona fide interest in the purchase, sale, or lease of real estate.








