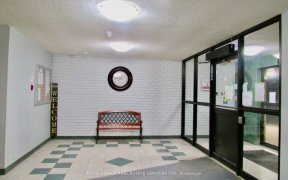


Quick Summary
Quick Summary
- Spacious 3-bedroom, 2-bathroom home
- Recently upgraded with modern finishes
- Nestled in a well-maintained complex
- Private playground and outdoor pool access
- Exclusive parking spot and nearby school
- Partially finished basement with rec room
- Low maintenance fees include utilities
- Convenient access to 401 and transit
Welcome To 960 Glen St Unit 56! This 3 Bedroom 2 Bathroom Home With Recent Upgrades And Modern Finishes Is Nestled In A Family-Friendly, Well-Maintained Complex With Access To A Private Playground, Outdoor In-Ground Pool For The Hot Summer Days, Your Own Exclusive Parking Spot & The Local Public School Located Across The Street. Walk Out... Show More
Welcome To 960 Glen St Unit 56! This 3 Bedroom 2 Bathroom Home With Recent Upgrades And Modern Finishes Is Nestled In A Family-Friendly, Well-Maintained Complex With Access To A Private Playground, Outdoor In-Ground Pool For The Hot Summer Days, Your Own Exclusive Parking Spot & The Local Public School Located Across The Street. Walk Out From The Living Room To Your Private Fully Fenced Yard To Entertain In. Tons Of Extra Living Space Including A Partially Finished Basement, With a Finished Rec Room That Could Easily Be Used As A 4th Bedroom With A 3 PC Bathroom.
Property Details
Size
Parking
Condo
Heating & Cooling
Ownership Details
Ownership
Condo Policies
Taxes
Condo Fee
Source
Listing Brokerage
Book A Private Showing
For Sale Nearby
Sold Nearby

- 3
- 2

- 2
- 1

- 3
- 2

- 900 - 999 Sq. Ft.
- 2
- 1

- 3
- 1

- 2
- 1

- 2
- 1

- 800 - 899 Sq. Ft.
- 2
- 1
Listing information provided in part by the Toronto Regional Real Estate Board for personal, non-commercial use by viewers of this site and may not be reproduced or redistributed. Copyright © TRREB. All rights reserved.
Information is deemed reliable but is not guaranteed accurate by TRREB®. The information provided herein must only be used by consumers that have a bona fide interest in the purchase, sale, or lease of real estate.








