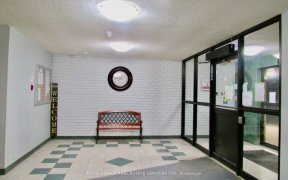


Imagine living in a, family-friendly home in a wonderfully safe neighborhood, where comfort and security blend seamlessly with style. Enjoy walking distance to a bus stop and easy access to the 401, schools, and shopping centers for unmatched convenience. Welcome to this beautifully renovated home featuring a stunning kitchen, updated... Show More
Imagine living in a, family-friendly home in a wonderfully safe neighborhood, where comfort and security blend seamlessly with style. Enjoy walking distance to a bus stop and easy access to the 401, schools, and shopping centers for unmatched convenience. Welcome to this beautifully renovated home featuring a stunning kitchen, updated flooring, and freshly painted walls. An outdoor pool adds significant value, enhancing your lifestyle. Inside, the spacious primary bedroom features a walk-in closet that displays luxury. The finished basement provides flexible space, perfect for a 4th bedroom or as a recreational area for your enjoyment.
Additional Media
View Additional Media
Property Details
Size
Parking
Build
Heating & Cooling
Ownership Details
Ownership
Condo Policies
Taxes
Condo Fee
Source
Listing Brokerage
Book A Private Showing
For Sale Nearby
Sold Nearby

- 3
- 2

- 2
- 1

- 3
- 2

- 900 - 999 Sq. Ft.
- 2
- 1

- 3
- 1

- 2
- 1

- 2
- 1

- 800 - 899 Sq. Ft.
- 2
- 1
Listing information provided in part by the Toronto Regional Real Estate Board for personal, non-commercial use by viewers of this site and may not be reproduced or redistributed. Copyright © TRREB. All rights reserved.
Information is deemed reliable but is not guaranteed accurate by TRREB®. The information provided herein must only be used by consumers that have a bona fide interest in the purchase, sale, or lease of real estate.








