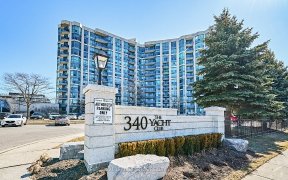


Welcome to the Yacht Club! This stunning "Hatteras" model has been completely renovated and tastefully decorated from top to bottom. Picture yourself with a morning coffee enjoying breathtaking views of the Whitby Harbour and Marina from your private balcony off of the living room. Planning on entertaining? Great open concept layout...
Welcome to the Yacht Club! This stunning "Hatteras" model has been completely renovated and tastefully decorated from top to bottom. Picture yourself with a morning coffee enjoying breathtaking views of the Whitby Harbour and Marina from your private balcony off of the living room. Planning on entertaining? Great open concept layout for parties or intimate dinners. If the weather is good you could consider taking your guests for a lakeside walk or bike ride. Have a swim and/or hit the gym and a sauna before you head up to the rooftop patio for a barbecue or a bottle of wine with panoramic views fit for royalty. Spacious room sizes - ensuite laundry - double front hall closet and double closet for pantry -primary bedroom has a large double closet in addition to a walk in closet -ensuite features his/hers sinks. Great location with quick access to GO, HWYs 401/412/407, Sports Centre, shopping, restaurants, downtown and more! Come by and check out the unbelievable view today!
Property Details
Size
Parking
Condo
Build
Heating & Cooling
Rooms
Living
11′7″ x 17′9″
Dining
11′7″ x 17′9″
Kitchen
9′1″ x 11′7″
Prim Bdrm
10′9″ x 13′0″
2nd Br
9′1″ x 13′8″
Ownership Details
Ownership
Condo Policies
Taxes
Condo Fee
Source
Listing Brokerage
For Sale Nearby
Sold Nearby

- 500 - 599 Sq. Ft.
- 1
- 1

- 500 - 599 Sq. Ft.
- 1
- 1

- 2
- 1

- 500 - 599 Sq. Ft.
- 1
- 1

- 2
- 2

- 1,200 - 1,399 Sq. Ft.
- 2
- 2

- 1
- 1

- 1
- 1
Listing information provided in part by the Toronto Regional Real Estate Board for personal, non-commercial use by viewers of this site and may not be reproduced or redistributed. Copyright © TRREB. All rights reserved.
Information is deemed reliable but is not guaranteed accurate by TRREB®. The information provided herein must only be used by consumers that have a bona fide interest in the purchase, sale, or lease of real estate.








