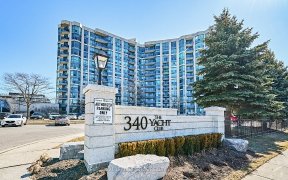
308 - 360 Watson St W
Watson St W, Port Whitby, Whitby, ON, L1N 9G2



Welcome to the Seabreeze model at the Whitby Waterfront, a spacious and stylish 941 sq. ft. 1-bedroom, 1.5-bathroom suite with a fantastic floor plan. The open-concept living and dining area features updated laminate flooring for warmth and durability, while a separate breakfast/solarium area offers additional versatility. The beautifully...
Welcome to the Seabreeze model at the Whitby Waterfront, a spacious and stylish 941 sq. ft. 1-bedroom, 1.5-bathroom suite with a fantastic floor plan. The open-concept living and dining area features updated laminate flooring for warmth and durability, while a separate breakfast/solarium area offers additional versatility. The beautifully updated kitchen boasts modern finishes, complemented by a refreshed primary bathroom and a sleek powder room for guests. The primary bedroom includes two closets, one outfitted with custom built-in cupboards and drawers for optimal storage. Enjoy the best of waterfront living with scenic trails, nearby shopping, restaurants, the GO Train Station, and the Abilities Centre, all in a highly sought-after location.
Property Details
Size
Parking
Build
Heating & Cooling
Ownership Details
Ownership
Condo Policies
Taxes
Condo Fee
Source
Listing Brokerage
For Sale Nearby
Sold Nearby

- 2
- 2

- 2
- 2

- 2
- 2

- 2
- 2

- 1
- 2

- 1
- 2

- 1000 Sq. Ft.
- 1
- 2

- 1,000 - 1,199 Sq. Ft.
- 2
- 2
Listing information provided in part by the Toronto Regional Real Estate Board for personal, non-commercial use by viewers of this site and may not be reproduced or redistributed. Copyright © TRREB. All rights reserved.
Information is deemed reliable but is not guaranteed accurate by TRREB®. The information provided herein must only be used by consumers that have a bona fide interest in the purchase, sale, or lease of real estate.







