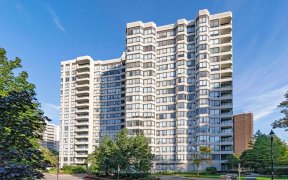
306 - 850 Steeles Ave W
Steeles Ave W, Lakeview Estates, Vaughan, ON, L4J 8E7



Plaza Del Sol - bright, quiet, west facing 2 bedroom + den, 2 full bath with balcony offers incredible value and an outstanding location. Steps to Bathurst & Steeles shopping conveniences, eateries and TTC access. Over 1,100 sf, split bedroom plan, separate living and dining room plus additional den/office with french doors and walk-out...
Plaza Del Sol - bright, quiet, west facing 2 bedroom + den, 2 full bath with balcony offers incredible value and an outstanding location. Steps to Bathurst & Steeles shopping conveniences, eateries and TTC access. Over 1,100 sf, split bedroom plan, separate living and dining room plus additional den/office with french doors and walk-out to balcony (plus a walk-out from the primary bedroom). Engineered wood flooring throughout. Updated kitchen with granite counter and backsplash, and stainless steel appliances. Open the hall closet and walk into a large laundry area and storage, plus a side-by-side washer and dryer. Building amenities on main floor include indoor pool, change rooms with sauna, exercise room and large party/rec room with kitchen (which can be used at no charge). Lots of visitor parking, security front gate and on site property management. Avoid the double land transfer tax and buy in Vaughan.
Property Details
Size
Parking
Build
Heating & Cooling
Ownership Details
Ownership
Condo Policies
Taxes
Condo Fee
Source
Listing Brokerage
For Sale Nearby
Sold Nearby

- 2
- 2

- 3
- 3

- 1,200 - 1,399 Sq. Ft.
- 2
- 2

- 2
- 2

- 2
- 2

- 2
- 2

- 2
- 2

- 2
- 2
Listing information provided in part by the Toronto Regional Real Estate Board for personal, non-commercial use by viewers of this site and may not be reproduced or redistributed. Copyright © TRREB. All rights reserved.
Information is deemed reliable but is not guaranteed accurate by TRREB®. The information provided herein must only be used by consumers that have a bona fide interest in the purchase, sale, or lease of real estate.







