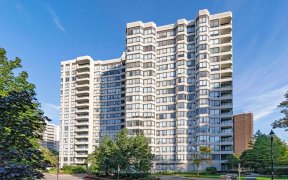
Ph210 - 1101 Steeles Ave W
Steeles Ave W, North York, Toronto, ON, M2R 3W5



Quick Summary
Quick Summary
- Spacious 2-bedroom + den penthouse suite
- Unobstructed south and southwest city views
- Bright, open layout with new laminate flooring
- Prime location with easy access to transit, shopping, and schools
- Luxurious building amenities including fitness center and pool
- Ideal for downsizers, first-time buyers, or luxury seekers
- Beautifully maintained and updated unit
- Includes 2 parking spots and 1 storage locker
Welcome to this exceptional corner penthouse suite in the coveted Primrose Towers, offering approximately 1,300 sq ft of elegant living space. This beautifully maintained 2-bedroom + den unit features a bright, open layout with new laminate flooring and breathtaking, unobstructed south and southwest views from one of the building's... Show More
Welcome to this exceptional corner penthouse suite in the coveted Primrose Towers, offering approximately 1,300 sq ft of elegant living space. This beautifully maintained 2-bedroom + den unit features a bright, open layout with new laminate flooring and breathtaking, unobstructed south and southwest views from one of the building's largest balconies. The prime location provides easy access to public transit, shopping, dining, and top schools, making it perfect for downsizers, first-time homebuyers, or anyone seeking a luxurious lifestyle. Enjoy outstanding amenities, including a fitness center, sauna, whirlpool, outdoor pool, squash/racquetball and tennis courts, a party/meeting room, billiards room, library, and beautifully landscaped grounds. Don't miss the opportunity to own this spacious and stunning condo in a highly sought-after community. Fridge, Stove, Built In Dishwasher ,Hood Range, and an Almost New Washer, Dryer. Laminate Floor Throughout. All Elf's, 2 Parking And 1 Locker.
Property Details
Size
Parking
Condo
Build
Heating & Cooling
Rooms
Living
10′0″ x 26′10″
Dining
10′9″ x 11′5″
Kitchen
8′1″ x 13′8″
Prim Bdrm
11′3″ x 13′4″
2nd Br
9′0″ x 13′2″
Foyer
0′0″ x 0′0″
Ownership Details
Ownership
Condo Policies
Taxes
Condo Fee
Source
Listing Brokerage
Book A Private Showing
For Sale Nearby
Sold Nearby

- 900 - 999 Sq. Ft.
- 1
- 1

- 2
- 2

- 2
- 2

- 2
- 2

- 2
- 2

- 1300 Sq. Ft.
- 2
- 2

- 2
- 2

- 2
- 2
Listing information provided in part by the Toronto Regional Real Estate Board for personal, non-commercial use by viewers of this site and may not be reproduced or redistributed. Copyright © TRREB. All rights reserved.
Information is deemed reliable but is not guaranteed accurate by TRREB®. The information provided herein must only be used by consumers that have a bona fide interest in the purchase, sale, or lease of real estate.







