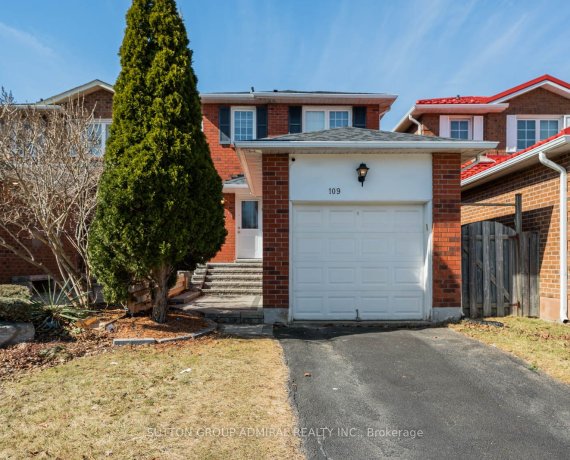


109 Whitney Place in Thornhill is a charming and well-maintained home with 3+1 bedrooms and 3 bathrooms. The inviting front steps and patio lead to a new front and back door, complete with an updated front lock. Step inside to a warm living and dining area with smart light switches, hardwood floors, pot lights, and large windows adorned... Show More
109 Whitney Place in Thornhill is a charming and well-maintained home with 3+1 bedrooms and 3 bathrooms. The inviting front steps and patio lead to a new front and back door, complete with an updated front lock. Step inside to a warm living and dining area with smart light switches, hardwood floors, pot lights, and large windows adorned with zebra blinds, filling the space with natural light. The kitchen has updated stainless steel appliances, a backsplash, and a wall pantry. Walk out to a fully fenced, rubber tile patio yard, featuring a garden box and an apple tree, perfect for relaxation. The main floor also boasts a renovated powder room. Upstairs, the primary bedroom overlooks the front yard and includes a closet with updated organization. The finished basement is complete with laminate floors, pot lights, a spacious recreational room, a 4th bedroom, a 3-piece bath, and laundry. Additional storage is available in the garage. Located just minutes from grocery stores, schools, parks, Centerpoint Mall, York University, subway stations, and a variety of restaurants, with easy access to highways 400, 407, and 7. **EXTRAS** Front & Back Door (2021), Roof (2023), Windows, A/C, Furnace, Hot Water Tank. Renovated alley concrete tiles.
Additional Media
View Additional Media
Property Details
Size
Parking
Lot
Build
Heating & Cooling
Utilities
Ownership Details
Ownership
Taxes
Source
Listing Brokerage
Book A Private Showing
For Sale Nearby
Sold Nearby

- 4
- 3

- 3
- 3

- 3
- 3

- 3
- 4

- 3
- 4

- 5
- 3

- 1,100 - 1,500 Sq. Ft.
- 4
- 3

- 4
- 3
Listing information provided in part by the Toronto Regional Real Estate Board for personal, non-commercial use by viewers of this site and may not be reproduced or redistributed. Copyright © TRREB. All rights reserved.
Information is deemed reliable but is not guaranteed accurate by TRREB®. The information provided herein must only be used by consumers that have a bona fide interest in the purchase, sale, or lease of real estate.








