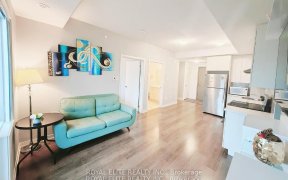
305 - 1070 Progress Ave
Progress Ave, Scarborough, Toronto, ON, M1B 2W1



Don't Miss Out This Opportunity To Grab A Deal! A Few Years New Condo Townhome Located in Scarborough's Ttc Line 2 Extension Hub/GO, Transit Network, 401 On-Ramp! Easy Access to Local Amenities, Groceries, Shops At Doorsteps! This Urban Townhome Features Front Lawn, Elevated Entrance, Front Porch & Quiet Courtyard Exposure Offers Over...
Don't Miss Out This Opportunity To Grab A Deal! A Few Years New Condo Townhome Located in Scarborough's Ttc Line 2 Extension Hub/GO, Transit Network, 401 On-Ramp! Easy Access to Local Amenities, Groceries, Shops At Doorsteps! This Urban Townhome Features Front Lawn, Elevated Entrance, Front Porch & Quiet Courtyard Exposure Offers Over 1000Sq.ft. Interior Space Spread Across 2 levels. The Versatile Main Floor Serves As A Home Office, and Meets Family & Social Needs. The 2 Bedrooms Above Make A Peaceful Retreat. Natural Light Floods This Home Through the Large Windows With Customs Zebra Blinds Tuning Optimum Lighting; The 2nd Bedroom Patio Door W/O to Balcony Lookout to Garden. This Home Comes w/ Upgraded Amenities: An Open-Concept Kitchen, Granite Counter, Undermount Sink, Ample Counter & Cabinetry Space. A Private 302Sq.ft. Rooftop Terrace With City Skyline & Sunset Views, BBQ Setup Makes An Ideal Lounge Area for Gatherings. Meticulously Kept By the Original Owner, Move-in-Ready. A Must See! Separate Furnace/Equipment Room Away From Living Area; Freshly Painted. New LED Ceiling Lights Throughout, New Dining Light. Close To Community Centre/Library, Parks, Hospital, Seneca, UoT Campus...
Property Details
Size
Parking
Condo
Condo Amenities
Build
Heating & Cooling
Rooms
Living
6′7″ x 17′6″
Dining
6′7″ x 17′6″
Kitchen
8′0″ x 11′3″
Prim Bdrm
8′7″ x 12′1″
2nd Br
8′6″ x 10′8″
Ownership Details
Ownership
Condo Policies
Taxes
Condo Fee
Source
Listing Brokerage
For Sale Nearby
Sold Nearby

- 1,000 - 1,199 Sq. Ft.
- 2
- 2

- 800 - 899 Sq. Ft.
- 2
- 2

- 700 - 799 Sq. Ft.
- 2
- 2

- 500 - 599 Sq. Ft.
- 1
- 1

- 1
- 1

- 500 - 599 Sq. Ft.
- 1
- 1

- 1
- 1

- 900 - 999 Sq. Ft.
- 2
- 2
Listing information provided in part by the Toronto Regional Real Estate Board for personal, non-commercial use by viewers of this site and may not be reproduced or redistributed. Copyright © TRREB. All rights reserved.
Information is deemed reliable but is not guaranteed accurate by TRREB®. The information provided herein must only be used by consumers that have a bona fide interest in the purchase, sale, or lease of real estate.







