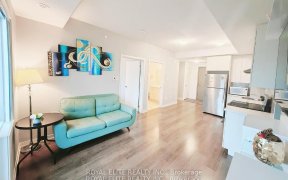
307 - 90 Orchid Pl Dr
Orchid Pl Dr, Scarborough, Toronto, ON, M1B 2W1



Perfect For First Time Home buyer Stacked Townhome In An Amazing Location, Featuring 2 Bedrooms, 2 Bathrooms, 1 Parking And 1 Locker. This Open Concept Design Kitchen With Granite Countertops, Stainless Steel Appliances. Master Bedroom W/Private Balcony. Private Unique Roof Top Terrace which is Perfect For Summer Bbq & Entertainment.... Show More
Perfect For First Time Home buyer Stacked Townhome In An Amazing Location, Featuring 2 Bedrooms, 2 Bathrooms, 1 Parking And 1 Locker. This Open Concept Design Kitchen With Granite Countertops, Stainless Steel Appliances. Master Bedroom W/Private Balcony. Private Unique Roof Top Terrace which is Perfect For Summer Bbq & Entertainment. Close To Hwy 401, Scarborough Town Centre, Centennial Collage, Supermarkets, Library And Many More Amenities. Stainless Steel Fridge, Stove, Built In Dishwasher & Built In Microwave. Stacked Washer & Dryer. Broadloom Where Laid, All existing window coverings, All Electrical Light Fixtures.
Additional Media
View Additional Media
Property Details
Size
Parking
Condo
Build
Heating & Cooling
Rooms
Living
13′3″ x 17′8″
Dining
13′3″ x 17′8″
Kitchen
7′0″ x 8′4″
Prim Bdrm
8′3″ x 12′2″
2nd Br
8′11″ x 10′10″
Ownership Details
Ownership
Condo Policies
Taxes
Condo Fee
Source
Listing Brokerage
Book A Private Showing
For Sale Nearby
Sold Nearby

- 700 - 799 Sq. Ft.
- 2
- 1

- 2
- 2

- 600 - 699 Sq. Ft.
- 1
- 1

- 2
- 2

- 1,000 - 1,199 Sq. Ft.
- 2
- 2

- 2
- 2

- 600 - 699 Sq. Ft.
- 1
- 1

- 1,000 - 1,199 Sq. Ft.
- 2
- 2
Listing information provided in part by the Toronto Regional Real Estate Board for personal, non-commercial use by viewers of this site and may not be reproduced or redistributed. Copyright © TRREB. All rights reserved.
Information is deemed reliable but is not guaranteed accurate by TRREB®. The information provided herein must only be used by consumers that have a bona fide interest in the purchase, sale, or lease of real estate.







