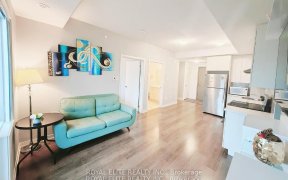
305 - 5155 Sheppard Ave E
Sheppard Ave E, Scarborough, Toronto, ON, M1B 0C8



Welcome to 5155 Sheppard, a stunning 2-bedroom, 2-bathroom corner unit located in one of the most desirable neighborhoods in the area. This meticulously maintained, newly built condo by Daniels Corp. in 2020 offers a spacious split-bedroom layout that's perfect for privacy and comfort. The open-concept kitchen features sleek stainless... Show More
Welcome to 5155 Sheppard, a stunning 2-bedroom, 2-bathroom corner unit located in one of the most desirable neighborhoods in the area. This meticulously maintained, newly built condo by Daniels Corp. in 2020 offers a spacious split-bedroom layout that's perfect for privacy and comfort. The open-concept kitchen features sleek stainless steel appliances, while the bright and airy living/dining area is filled with natural light and offers access to your own private patio. You'll also enjoy the convenience of an en-suite washer/dryer and an included underground parking spot. Building amenities are top-notch, including an outdoor playground, community garden, greenhouse, gym, party room, yoga room, BBQ area, and underground bike storage. With TTC just steps away and close proximity to major grocery stores, the 401, UofT, Centennial College, shopping malls, schools, and Rouge Urban Natural Park, this location has it all. Plus, with the highly anticipated Scarborough Subway Extension just around the corner, you'll have easy access to downtown. Don't miss the chance to call this immaculate condo your home! (id:54626)
Property Details
Size
Parking
Condo
Condo Amenities
Heating & Cooling
Rooms
Kitchen
29′6″ x 42′11″
Living room
29′6″ x 42′11″
Bedroom
33′2″ x 30′10″
Bedroom 2
34′1″ x 29′10″
Ownership Details
Ownership
Condo Fee
Book A Private Showing
For Sale Nearby
Sold Nearby

- 600 - 699 Sq. Ft.
- 1
- 1

- 1
- 1

- 600 - 699 Sq. Ft.
- 1
- 1

- 600 - 699 Sq. Ft.
- 1
- 1

- 0 - 499 Sq. Ft.
- 1

- 0 - 499 Sq. Ft.
- 1

- 600 - 699 Sq. Ft.
- 1
- 1

- 0 - 499 Sq. Ft.
- 1
The trademarks REALTOR®, REALTORS®, and the REALTOR® logo are controlled by The Canadian Real Estate Association (CREA) and identify real estate professionals who are members of CREA. The trademarks MLS®, Multiple Listing Service® and the associated logos are owned by CREA and identify the quality of services provided by real estate professionals who are members of CREA.








