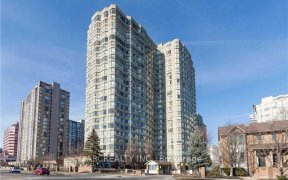


Immaculate 850 sq. ft. corner suite with Large windows making it spacious & bright. Recently installed Oak Style Laminate Floors. Large primary Bedroom with walk-in Closet plus an extra storage closet. Spacious Living & Dining Rooms overlooking ravine. Kitchen has brand new S/S Fridge & Stove, Counter & Faucet. Bathroom has Soaker Tub,...
Immaculate 850 sq. ft. corner suite with Large windows making it spacious & bright. Recently installed Oak Style Laminate Floors. Large primary Bedroom with walk-in Closet plus an extra storage closet. Spacious Living & Dining Rooms overlooking ravine. Kitchen has brand new S/S Fridge & Stove, Counter & Faucet. Bathroom has Soaker Tub, Sep. Shower & laundry area. Close to parks, Community Centre, Square One Mall, Restaurants, Library, Living Arts Centre, Movie Theater & Go Bus Terminal New S/S Fridge & Stove, Dishwasher, Microwave, Washer/Diyer, Window Blinds. Maintenance Fee lncl ALL Utilities PLUS Cable & Internet. Tandem Parking for 2 Cars. Amenities incl fndoor Pool Sauna, 24-hr Security, Exercise Rm. Party Rm & more.
Property Details
Size
Parking
Condo
Condo Amenities
Build
Heating & Cooling
Rooms
Living
10′3″ x 22′7″
Dining
9′9″ x 9′10″
Kitchen
7′11″ x 11′2″
Prim Bdrm
10′9″ x 12′9″
Ownership Details
Ownership
Condo Policies
Taxes
Condo Fee
Source
Listing Brokerage
For Sale Nearby
Sold Nearby

- 1
- 1

- 1,000 - 1,199 Sq. Ft.
- 2
- 2

- 1400 Sq. Ft.
- 2
- 2

- 2
- 2

- 1395 Sq. Ft.
- 2
- 2

- 1
- 1

- 1148 Sq. Ft.
- 2
- 2

- 1,000 - 1,199 Sq. Ft.
- 2
- 2
Listing information provided in part by the Toronto Regional Real Estate Board for personal, non-commercial use by viewers of this site and may not be reproduced or redistributed. Copyright © TRREB. All rights reserved.
Information is deemed reliable but is not guaranteed accurate by TRREB®. The information provided herein must only be used by consumers that have a bona fide interest in the purchase, sale, or lease of real estate.








