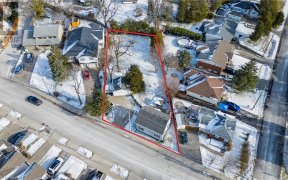


Beautifully Update - Bright, Open Concept Layout For Living/Dining/Kitchen. In-Suite Laundry (Stackable Set Included). Brand New White Kitchen With Stone Counters And Four New Appliances. Spacious Bedrooms With Large Closets. Newly Updated Bathroom. Reasonable Monthly Condo Fee At $360. Just Minutes Up The Road You'll Find Grocery...
Beautifully Update - Bright, Open Concept Layout For Living/Dining/Kitchen. In-Suite Laundry (Stackable Set Included). Brand New White Kitchen With Stone Counters And Four New Appliances. Spacious Bedrooms With Large Closets. Newly Updated Bathroom. Reasonable Monthly Condo Fee At $360. Just Minutes Up The Road You'll Find Grocery Store, Pharmacy, Restaurants. Walking Trail Along Grand River Just 5 Minutes Away. Possibility To Rent A Second Parking Spot. Public Transit Outside The Front Door. Building Has Community Garden.
Property Details
Size
Parking
Rooms
Living
7′8″ x 11′3″
Dining
9′6″ x 11′3″
Kitchen
7′5″ x 7′9″
Bathroom
5′10″ x 7′8″
Prim Bdrm
10′4″ x 15′6″
Br
8′11″ x 12′3″
Ownership Details
Ownership
Condo Policies
Taxes
Condo Fee
Source
Listing Brokerage
For Sale Nearby
Sold Nearby

- 2,500 - 3,000 Sq. Ft.
- 4
- 3

- 500 - 599 Sq. Ft.
- 2
- 1

- 2
- 1

- 7
- 5

- 1,100 - 1,500 Sq. Ft.
- 4
- 3

- 1,100 - 1,500 Sq. Ft.
- 3
- 3

- 1,100 - 1,500 Sq. Ft.
- 3
- 3

- 1,100 - 1,500 Sq. Ft.
- 4
- 3
Listing information provided in part by the Toronto Regional Real Estate Board for personal, non-commercial use by viewers of this site and may not be reproduced or redistributed. Copyright © TRREB. All rights reserved.
Information is deemed reliable but is not guaranteed accurate by TRREB®. The information provided herein must only be used by consumers that have a bona fide interest in the purchase, sale, or lease of real estate.








