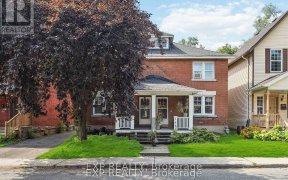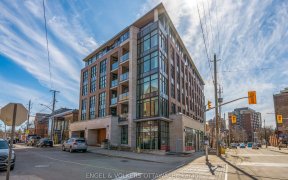


Enormous, Expansive, Gigantic... SPACIOUS! This Semi-detached is Much larger than it looks. Designed and built with space and light in mind, this home is impressive! South facing and a wall of windows allows the home to be sunny and bright. The main floor living room and dining rooms feature hardwood floors and can accommodate plenty of...
Enormous, Expansive, Gigantic... SPACIOUS! This Semi-detached is Much larger than it looks. Designed and built with space and light in mind, this home is impressive! South facing and a wall of windows allows the home to be sunny and bright. The main floor living room and dining rooms feature hardwood floors and can accommodate plenty of guests. A spacious and functional kitchen has access to the backyard and an additional staircase to the basement. The basement family room is open to the eating area above. An oversized garage, 2 pc bathroom and loads of storage complete the basement. Upstairs you'll find a full bathroom and 3 huge bedrooms, the primary featuring an ensuite and walk-in closet. Walking distance to the Civic Hospital, Wellington Village, recreation and transportation.
Property Details
Size
Parking
Lot
Build
Heating & Cooling
Utilities
Rooms
Primary Bedroom
13′11″ x 15′11″
Bedroom
12′11″ x 16′11″
Bedroom
10′11″ x 11′11″
Dining Room
10′11″ x 13′11″
Family Room
11′11″ x 19′11″
Kitchen
8′11″ x 10′11″
Ownership Details
Ownership
Taxes
Source
Listing Brokerage
Book A Private Showing
For Sale Nearby
Sold Nearby

- 3
- 2

- 4
- 4

- 5
- 4

- 3
- 1

- 3
- 2

- 3
- 2

- 3
- 2

- 3
- 1
Listing information provided in part by the Toronto Regional Real Estate Board for personal, non-commercial use by viewers of this site and may not be reproduced or redistributed. Copyright © TRREB. All rights reserved.
Information is deemed reliable but is not guaranteed accurate by TRREB®. The information provided herein must only be used by consumers that have a bona fide interest in the purchase, sale, or lease of real estate.








