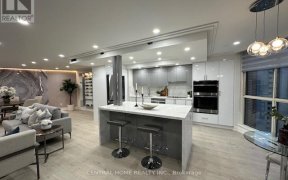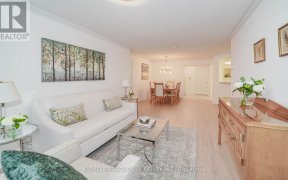


Supersized & sun-flooded unit with unobstructed western panoramic vistas in the Classic Tridel Built Skymark. Extensive living space of over 2,300 sf, allows for comfortable living & flexibility for various lifestyles. The location is amazing with shops, schools, parks, and T T C almost at your doorstep. One can be downtown or in the...
Supersized & sun-flooded unit with unobstructed western panoramic vistas in the Classic Tridel Built Skymark. Extensive living space of over 2,300 sf, allows for comfortable living & flexibility for various lifestyles. The location is amazing with shops, schools, parks, and T T C almost at your doorstep. One can be downtown or in the country in less than 15 minutes with the convenience of the DVP being simply around the corner. **************************2 Parking Spots************************All Utilities included***********************
Property Details
Size
Parking
Condo
Condo Amenities
Build
Heating & Cooling
Rooms
Living
21′5″ x 21′11″
Dining
10′9″ x 16′11″
Den
12′2″ x 17′5″
Kitchen
8′6″ x 13′9″
Prim Bdrm
11′8″ x 20′2″
2nd Br
11′6″ x 19′9″
Ownership Details
Ownership
Condo Policies
Taxes
Condo Fee
Source
Listing Brokerage
For Sale Nearby
Sold Nearby

- 2
- 3

- 2
- 2

- 2
- 2

- 1,400 - 1,599 Sq. Ft.
- 1
- 2

- 2
- 2

- 2,250 - 2,499 Sq. Ft.
- 2
- 3

- 2
- 3

- 2,000 - 2,249 Sq. Ft.
- 2
- 2
Listing information provided in part by the Toronto Regional Real Estate Board for personal, non-commercial use by viewers of this site and may not be reproduced or redistributed. Copyright © TRREB. All rights reserved.
Information is deemed reliable but is not guaranteed accurate by TRREB®. The information provided herein must only be used by consumers that have a bona fide interest in the purchase, sale, or lease of real estate.








