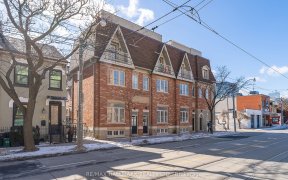


I dream of Queen (and authentic brick and beams). You'll get more than three wishes at this Knitting Mill Hard Loft. 11-foot ceilings, exposed brick, hardwood floors and a kitchen island that seats six! West-facing windows that feel like they go on forever. There's a reason the owners haven't moved from this sun-drenched unit in almost...
I dream of Queen (and authentic brick and beams). You'll get more than three wishes at this Knitting Mill Hard Loft. 11-foot ceilings, exposed brick, hardwood floors and a kitchen island that seats six! West-facing windows that feel like they go on forever. There's a reason the owners haven't moved from this sun-drenched unit in almost TEN YEARS! Only 28 units in this historic building make it a quiet and intimate sanctuary in the middle of the city. A 5-minute walk to Sumach Espresso, 7 minutes to Spaccio or Gusto 501, and nine minutes to Cooper Koo. Don't be surprised when you start dreaming of Queen St too. * Street Permit Parking available through the city.
Property Details
Size
Parking
Condo
Build
Heating & Cooling
Rooms
Living
15′10″ x 26′5″
Dining
13′1″ x 26′5″
Kitchen
13′1″ x 26′5″
Br
-19′ x 11′1″
Ownership Details
Ownership
Condo Policies
Taxes
Condo Fee
Source
Listing Brokerage
For Sale Nearby
Sold Nearby

- 1
- 1

- 1
- 1

- 1
- 1

- 1
- 1

- 600 - 699 Sq. Ft.
- 1

- 1
- 1

- 1
- 1

- 1
- 2
Listing information provided in part by the Toronto Regional Real Estate Board for personal, non-commercial use by viewers of this site and may not be reproduced or redistributed. Copyright © TRREB. All rights reserved.
Information is deemed reliable but is not guaranteed accurate by TRREB®. The information provided herein must only be used by consumers that have a bona fide interest in the purchase, sale, or lease of real estate.








