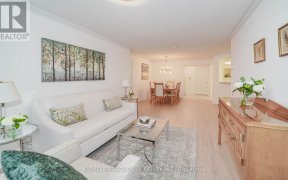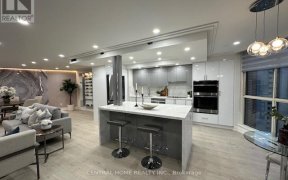
3010 - 89 Skymark Dr
Skymark Dr, North York, Toronto, ON, M2H 3S6



Luxury Condo " The Excellence" By Tridel. 1,385 Sq.Ft. With A Large Balcony. Beautiful Panoramic View Of NE. Excellent Location, Close To Seneca, Schools, Shopping Malls, Transit And Major Highways. Luxury Amenities: Indoor & Outdoor Pool, Gym, Guest Suite, Squash & Tennis Court, Library, Visitor Parkings, 24 Hr Gatehouse &...
Luxury Condo " The Excellence" By Tridel. 1,385 Sq.Ft. With A Large Balcony. Beautiful Panoramic View Of NE. Excellent Location, Close To Seneca, Schools, Shopping Malls, Transit And Major Highways. Luxury Amenities: Indoor & Outdoor Pool, Gym, Guest Suite, Squash & Tennis Court, Library, Visitor Parkings, 24 Hr Gatehouse & Security.Spectacular Remarkably Renovated From Top To Bottom*Completely Transformed Unit W/Superior Craftsmanship: Premium Engineering Flooring/Bright Open Concept/Extensive Use Of Pot Lights/Crown Moldings/Porcelain Tiles/Custom Chef Inspired Gourmet Kitchen With SS Appliances, Pantry, Quartz Countertop & Backsplash/Custom B/In Entertainment Unit W Fireplace .Spa Like Ensuite Bath W/In Closet/Custom Closet Organizers/Ensuite Laundry .
Property Details
Size
Parking
Condo
Condo Amenities
Build
Heating & Cooling
Rooms
Living
17′3″ x 10′11″
Dining
12′6″ x 11′8″
Kitchen
14′6″ x 11′1″
Prim Bdrm
16′9″ x 10′11″
2nd Br
11′3″ x 10′6″
Family
9′6″ x 14′6″
Ownership Details
Ownership
Condo Policies
Taxes
Condo Fee
Source
Listing Brokerage
For Sale Nearby
Sold Nearby

- 1,200 - 1,399 Sq. Ft.
- 2
- 2

- 1800 Sq. Ft.
- 2
- 3

- 2,000 - 2,249 Sq. Ft.
- 3
- 3

- 2,750 - 2,999 Sq. Ft.
- 2
- 3

- 1835 Sq. Ft.
- 2
- 3

- 2769 Sq. Ft.
- 2
- 3

- 2090 Sq. Ft.
- 2
- 3

- 2
- 3
Listing information provided in part by the Toronto Regional Real Estate Board for personal, non-commercial use by viewers of this site and may not be reproduced or redistributed. Copyright © TRREB. All rights reserved.
Information is deemed reliable but is not guaranteed accurate by TRREB®. The information provided herein must only be used by consumers that have a bona fide interest in the purchase, sale, or lease of real estate.







