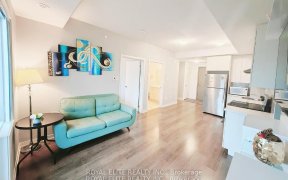


~ Rare to the market, end unit, completely updated, condo townhouse right In the Heart of Scarborough! Raspberry model | 2 parking spots | 1 locker | New in 2024: modern kitchen with shaker style cabinets, quartz counters & backsplash | closet doors | hardware | pot lighting throughout | bathroom fixtures | bianco carrera marble |...
~ Rare to the market, end unit, completely updated, condo townhouse right In the Heart of Scarborough! Raspberry model | 2 parking spots | 1 locker | New in 2024: modern kitchen with shaker style cabinets, quartz counters & backsplash | closet doors | hardware | pot lighting throughout | bathroom fixtures | bianco carrera marble | furnace | tankless hot water tank | baseboards | bath vanities | laminate flooring | smooth ceilings | stained pickets and handrails | berber carpeting | the whole unit has been newly painted | 3 balconies | rooftop terrace with park & playground views, brand new bbq and patio set included! | Embrace A Lifestyle Where You Are Walking Distance To So Many Amenities - Restaurants, Banks, Grocery stores, Places Of Worship & the Public Library is Right Across The Street! Area Parks Include Rosebank With A Large Play Area. Enjoy The Walking Trails In Burrows Hall Park Featuring Wooded Areas & A Small Creek. Get Your Game On At The Soccer Fields, Basketball Court, Baseball Diamonds, Tennis Court & A Cricket Pitch! Swift Access To 401. Centennial College is only A 2-Minute Drive Away & Scarborough Town Centre Is Only 5 minutes Away.
Property Details
Size
Parking
Condo
Build
Heating & Cooling
Rooms
Living
8′11″ x 8′11″
Dining
8′11″ x 8′11″
Kitchen
10′11″ x 10′11″
Prim Bdrm
9′6″ x 14′0″
2nd Br
8′11″ x 10′6″
Other
16′11″ x 22′11″
Ownership Details
Ownership
Condo Policies
Taxes
Condo Fee
Source
Listing Brokerage
For Sale Nearby
Sold Nearby

- 600 - 699 Sq. Ft.
- 1
- 1

- 700 - 799 Sq. Ft.
- 2
- 1

- 2
- 2

- 1,000 - 1,199 Sq. Ft.
- 2
- 2

- 2
- 2

- 600 - 699 Sq. Ft.
- 1
- 1

- 1,000 - 1,199 Sq. Ft.
- 2
- 2

- 2
- 2
Listing information provided in part by the Toronto Regional Real Estate Board for personal, non-commercial use by viewers of this site and may not be reproduced or redistributed. Copyright © TRREB. All rights reserved.
Information is deemed reliable but is not guaranteed accurate by TRREB®. The information provided herein must only be used by consumers that have a bona fide interest in the purchase, sale, or lease of real estate.








