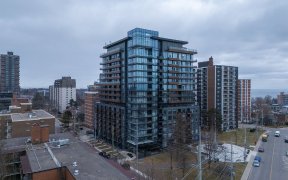


Steps To The Lake, Harbour, And Credit River This 2+1 Bed And 2 Bath Unit Is Located In The Heart Of Port Credit. Short Walking Distance To Lakeshore Which Offers Many Boutique Restaurants, Cafes And Shops. Over 1300 Sqft + 170 Sqft Expansive Balcony. Open Concept Living And Dining, With Neutral Toned Galley Kitchen W/ Breakfast Area. 2...
Steps To The Lake, Harbour, And Credit River This 2+1 Bed And 2 Bath Unit Is Located In The Heart Of Port Credit. Short Walking Distance To Lakeshore Which Offers Many Boutique Restaurants, Cafes And Shops. Over 1300 Sqft + 170 Sqft Expansive Balcony. Open Concept Living And Dining, With Neutral Toned Galley Kitchen W/ Breakfast Area. 2 Generous Sized Bedrooms With Option For Third Space With The Den. Primary Bedroom Has Separate 2-Pc Ensuite And Double Closet. Utilities Include Hydro, Heat And Water. Building Offers Outdoor Pool And Gym. Easy Access To Port Credit Go. All Kitchen Appliances: Refrigerator, Stove, Range Hood, Dishwasher. Washer. All Window Coverings. Many Nearby Parks.
Property Details
Size
Parking
Rooms
Living
11′3″ x 19′3″
Dining
6′2″ x 11′3″
Kitchen
7′10″ x 10′0″
Prim Bdrm
12′8″ x 16′11″
Br
10′2″ x 13′9″
Den
10′2″ x 13′9″
Ownership Details
Ownership
Condo Policies
Taxes
Condo Fee
Source
Listing Brokerage
For Sale Nearby
Sold Nearby

- 1200 Sq. Ft.
- 2
- 2

- 2
- 2

- 2
- 2

- 2
- 2

- 1,500 - 2,000 Sq. Ft.
- 4
- 3

- 2,000 - 2,500 Sq. Ft.
- 5
- 4

- 3
- 2

- 1,400 - 1,599 Sq. Ft.
- 3
- 3
Listing information provided in part by the Toronto Regional Real Estate Board for personal, non-commercial use by viewers of this site and may not be reproduced or redistributed. Copyright © TRREB. All rights reserved.
Information is deemed reliable but is not guaranteed accurate by TRREB®. The information provided herein must only be used by consumers that have a bona fide interest in the purchase, sale, or lease of real estate.








