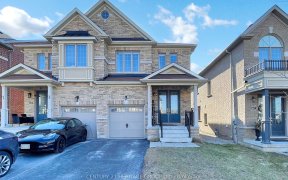
30 Williamson Family Hollow
Williamson Family Hollow, Newmarket, Newmarket, ON, L3X 3K3



Welcome To This Spectacular Family Home Featuring Exquisite Decor Throughout, Quality Upgrades & Finishes, Modern Open Concept Kitchen W/Walkout To Gorgeous Landscaped Back Yard! Large Dining/Living Rm, 4 Spacious Bedrooms, 4 Modern Bathrooms & Beautifully Finished Basement With Kitchenette/Bar, Fireplace & 3 Pc Bath! Wow Don't Miss This...
Welcome To This Spectacular Family Home Featuring Exquisite Decor Throughout, Quality Upgrades & Finishes, Modern Open Concept Kitchen W/Walkout To Gorgeous Landscaped Back Yard! Large Dining/Living Rm, 4 Spacious Bedrooms, 4 Modern Bathrooms & Beautifully Finished Basement With Kitchenette/Bar, Fireplace & 3 Pc Bath! Wow Don't Miss This One!! Minutes To All Major Shopping Incl. Upper Canada Mall, Go, Parks, Schools & More! Gas Furnace & Equip., Cac, Electric Light Fixtures, Window Coverings, 2 Gdo's, Shed, I/G Sprinkler System, B/I S/S Microwave, B/I S/S D/W, S/S Fridge, S/S Stove, Washer, Dryer, Water Softener, Hot Water Tank (Rental). Excl. Wall Mount Tv's
Property Details
Size
Parking
Build
Rooms
Living
10′4″ x 19′9″
Dining
10′4″ x 19′9″
Family
12′0″ x 15′4″
Kitchen
7′5″ x 11′4″
Breakfast
8′7″ x 8′11″
Prim Bdrm
13′0″ x 13′9″
Ownership Details
Ownership
Taxes
Source
Listing Brokerage
For Sale Nearby
Sold Nearby

- 4
- 3

- 2,500 - 3,000 Sq. Ft.
- 4
- 3

- 4
- 3

- 2,000 - 2,500 Sq. Ft.
- 4
- 4

- 2,000 - 2,500 Sq. Ft.
- 4
- 4

- 4
- 3

- 2,000 - 2,500 Sq. Ft.
- 4
- 3

- 2,500 - 3,000 Sq. Ft.
- 7
- 4
Listing information provided in part by the Toronto Regional Real Estate Board for personal, non-commercial use by viewers of this site and may not be reproduced or redistributed. Copyright © TRREB. All rights reserved.
Information is deemed reliable but is not guaranteed accurate by TRREB®. The information provided herein must only be used by consumers that have a bona fide interest in the purchase, sale, or lease of real estate.







