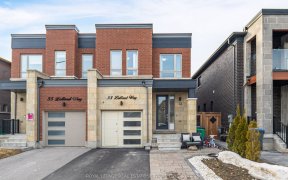
30 Lollard Wy
Lollard Wy, Brampton West, Brampton, ON, L6Y 0E4



Almost Brand New Home (2020) Built, 4 Bedrooms Semi Detached (1879 Sq. Ft). 9' High Ceilings On Main Floor. Bright Master Bedroom With Walk-In Closet And Modern 5Pc Ensuite. Excellent Location (Border Of Mississauga) In The Lionheads Golf Club West Community. Hardwood Floors (Carpet Free),California Shutters On Main Level, Gorgeous Open...
Almost Brand New Home (2020) Built, 4 Bedrooms Semi Detached (1879 Sq. Ft). 9' High Ceilings On Main Floor. Bright Master Bedroom With Walk-In Closet And Modern 5Pc Ensuite. Excellent Location (Border Of Mississauga) In The Lionheads Golf Club West Community. Hardwood Floors (Carpet Free),California Shutters On Main Level, Gorgeous Open Concept Kitchen With Quartz Counters Top. Walking Distance To All Amenities, Schools, Parks, Shopping, Etc. S/S Fridge, Stove, Bi Dishwasher, 2nd Floor Washer & Dryer, Motion Detecting Ring Door, Bch, Ecobee Smart Thermostat, Lift Monitor Garage Door Opener, All Elfs, All Window Coverings.
Property Details
Size
Parking
Build
Rooms
Living
12′11″ x 18′0″
Dining
18′0″ x 12′11″
Kitchen
13′5″ x 9′2″
Breakfast
12′11″ x 9′7″
Prim Bdrm
15′1″ x 12′8″
2nd Br
14′9″ x 9′5″
Ownership Details
Ownership
Taxes
Source
Listing Brokerage
For Sale Nearby
Sold Nearby

- 4
- 3

- 1,500 - 2,000 Sq. Ft.
- 4
- 3

- 1,500 - 2,000 Sq. Ft.
- 4
- 3

- 2,000 - 2,500 Sq. Ft.
- 5
- 4

- 4
- 4

- 2,000 - 2,500 Sq. Ft.
- 4
- 4

- 4
- 3

- 4
- 3
Listing information provided in part by the Toronto Regional Real Estate Board for personal, non-commercial use by viewers of this site and may not be reproduced or redistributed. Copyright © TRREB. All rights reserved.
Information is deemed reliable but is not guaranteed accurate by TRREB®. The information provided herein must only be used by consumers that have a bona fide interest in the purchase, sale, or lease of real estate.







