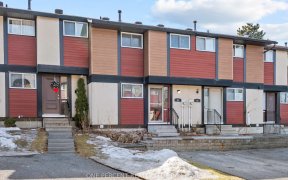


This stunning end unit townhome features a private driveway & is situated on a quiet street close to Centrum, The Wave Pool + schools. Updated top to bottom with high end finishes which include the roof (2015), furnace, ac, hwt (2013), & windows (2020). Thick plank hardwood floors & neutral decor are found throughout the main floor. The...
This stunning end unit townhome features a private driveway & is situated on a quiet street close to Centrum, The Wave Pool + schools. Updated top to bottom with high end finishes which include the roof (2015), furnace, ac, hwt (2013), & windows (2020). Thick plank hardwood floors & neutral decor are found throughout the main floor. The charming kitchen features granite counters, SS appls + an oversized breakfast bar. The primary bedroom boasts newer carpeting, a 3pc ensuite (2011) + a large walk in closet. Bedrooms 2 & 3 are both a great size for your growing children or perhaps a home office. Take the stairs to the lower level to find a spacious family room, the laundry + loads of storage. Patio doors off the kitchen eating area lead you out to the amazing backyard which offers a deck & gazebo - a great place to enjoy your morning coffee. A large front entry boasts pax closets & a 2pc powder c/w a wood accent wall.
Property Details
Size
Parking
Lot
Build
Heating & Cooling
Utilities
Rooms
Foyer
Foyer
Dining Rm
10′8″ x 10′11″
Living Rm
17′4″ x 10′9″
Kitchen
7′11″ x 12′8″
Eating Area
9′4″ x 7′6″
Bath 2-Piece
Bathroom
Ownership Details
Ownership
Taxes
Source
Listing Brokerage
For Sale Nearby
Sold Nearby

- 3
- 3

- 3
- 3

- 3
- 3

- 4
- 3

- 3
- 3

- 3
- 3

- 3
- 2

- 3
- 2
Listing information provided in part by the Ottawa Real Estate Board for personal, non-commercial use by viewers of this site and may not be reproduced or redistributed. Copyright © OREB. All rights reserved.
Information is deemed reliable but is not guaranteed accurate by OREB®. The information provided herein must only be used by consumers that have a bona fide interest in the purchase, sale, or lease of real estate.








