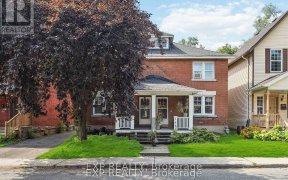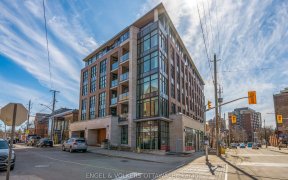


This classic all brick home was built approximately in the 1920’s - lovingly lived in by the same family for over 60 years. This property offers extensive living space with just under 3,000 square feet with a unique split level floor plan, 5 bedrooms, 3 bathrooms, a sunroom and a finished basement with kitchen and access from the garage....
This classic all brick home was built approximately in the 1920’s - lovingly lived in by the same family for over 60 years. This property offers extensive living space with just under 3,000 square feet with a unique split level floor plan, 5 bedrooms, 3 bathrooms, a sunroom and a finished basement with kitchen and access from the garage. Offering an incredible opportunity to renovate and live in. This property also has tremendous potential development opportunities being zoned R4UB. Under this zoning you can build or renovate a single detached home; a duplex, a triplex, semi detached homes or a low rise Apartment building (max of 8 units) This is subject to city approval & zoning bylaws. Situated in a popular central location with steps to the Parkdale Market, transit, bike paths and an abundance of restaurants and shops in Wellington Village. Don't miss this opportunity to make this unique property yours! Some photos virtually staged & renovation inspired.
Property Details
Size
Parking
Lot
Build
Heating & Cooling
Utilities
Rooms
Foyer
4′0″ x 6′9″
Living Rm
10′1″ x 17′3″
Dining Rm
13′5″ x 15′1″
Kitchen
11′0″ x 11′11″
Eating Area
10′4″ x 14′3″
Office
7′4″ x 10′9″
Ownership Details
Ownership
Taxes
Source
Listing Brokerage
For Sale Nearby

- 3
- 4
Sold Nearby

- 5
- 2

- 3
- 2

- 1,100 - 1,500 Sq. Ft.
- 2
- 1

- 3
- 1

- 3
- 2

- 3
- 1

- 3
- 1

- 3
- 2
Listing information provided in part by the Ottawa Real Estate Board for personal, non-commercial use by viewers of this site and may not be reproduced or redistributed. Copyright © OREB. All rights reserved.
Information is deemed reliable but is not guaranteed accurate by OREB®. The information provided herein must only be used by consumers that have a bona fide interest in the purchase, sale, or lease of real estate.







