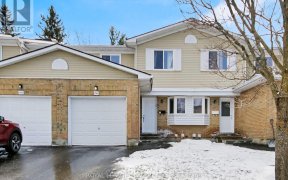


A perfect family home flooded with natural light in a very desirable neighbourhood is waiting for you to make it yours. Minutes to Queensway Carleton Hospital QCH, DN Headquarters, Bayshore mall, Andrew Haydon Park, the Ottawa River, and both highways 416 and 417. It is steps away from Qualicum Park and major transit. The more expensive...
A perfect family home flooded with natural light in a very desirable neighbourhood is waiting for you to make it yours. Minutes to Queensway Carleton Hospital QCH, DN Headquarters, Bayshore mall, Andrew Haydon Park, the Ottawa River, and both highways 416 and 417. It is steps away from Qualicum Park and major transit. The more expensive stuff has already been done; landscaping 2019, windows 2019, sidings 2018, chimney from the roof up 2017, furnace and A/C 2016, fridge & Stove 2016, carpet in basement 2016, all that is left to do is cosmetic. This large corner lot allows for privacy from your neighbours, and the fenced yard offers a secure and private oasis, especially in the warmer months. This home offers a family-friendly layout with ample storage throughout and an additional room on the lower level that is already prepared as a home theatre. The attached garage is oversized and will allow you to easily fit the car, bikes, toys, and more. Some photos are staged; house now empty.
Property Details
Size
Parking
Lot
Build
Heating & Cooling
Utilities
Rooms
Living Rm
17′1″ x 19′11″
Dining Rm
9′0″ x 11′5″
Kitchen
10′11″ x 14′2″
Primary Bedrm
11′4″ x 14′0″
Ensuite 3-Piece
Ensuite
Bedroom
9′10″ x 15′0″
Ownership Details
Ownership
Taxes
Source
Listing Brokerage
For Sale Nearby
Sold Nearby

- 3
- 3

- 4
- 4

- 4
- 3

- 4

- 3
- 3

- 4
- 3

- 4
- 3

- 4
- 3
Listing information provided in part by the Ottawa Real Estate Board for personal, non-commercial use by viewers of this site and may not be reproduced or redistributed. Copyright © OREB. All rights reserved.
Information is deemed reliable but is not guaranteed accurate by OREB®. The information provided herein must only be used by consumers that have a bona fide interest in the purchase, sale, or lease of real estate.








