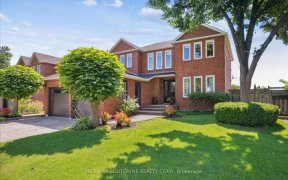
30 - 1580 Lancaster Dr
Lancaster Dr, Central Oakville, Oakville, ON, L6H 2Z6



5 Elite Picks! Here Are 5 Reasons to Make This Home Your Own: 1. Great Space in This Updated Semi-Detached Condo Boasting 1,462 Sq.Ft. PLUS Finished Basement! 2. Generous Kitchen with Updated Ceramic Flooring, Cabinetry, Butcher Block Countertops & Pass-Thru Overlooking the Dining & Living Room Area. 2. Bright & Spacious Combined Dining &...
5 Elite Picks! Here Are 5 Reasons to Make This Home Your Own: 1. Great Space in This Updated Semi-Detached Condo Boasting 1,462 Sq.Ft. PLUS Finished Basement! 2. Generous Kitchen with Updated Ceramic Flooring, Cabinetry, Butcher Block Countertops & Pass-Thru Overlooking the Dining & Living Room Area. 2. Bright & Spacious Combined Dining & Living Room Area with Pot Lights & W/O to Patio & Backyard! 3. Open Staircase Leads to 2nd Level with 3 Good-Sized Bedrooms & 2 Full Baths, with Primary Bedroom Boasting Double Closets & Updated 3pc Ensuite. 4. Finished Basement Featuring Large Rec Room with Laminate Flooring, Pot Lights, Plus Wet Bar Area & Laundry Room with Lots of Storage. 5. Budget-Friendly Option with Low Condo/Maintenance Fees. All This & More! Updated 2pc Powder Room Completes the Main Level. Separate Exterior Access to Attached Garage with B/I Storage. Private Fenced Yard with Patio Area & Lovely Perennial Gardens. Updated Powder Room, Main Bath & Ensuite '24, New A/C '23, Updated Premium Laminate Thruout '22, Updated Kitchen Cabinetry, Countertop & Ceramic Flooring '22, Pot Lights on Main Level & Basement '22, New Dishwasher '22, New Washer '22 Fabulous Falgarwood Location Just Minutes from Many Parks & Trails, Top-Rated Schools, Rec Centre, Restaurants, Shopping & Amenities, Plus Easy Hwy Access.
Property Details
Size
Parking
Condo
Build
Heating & Cooling
Rooms
Kitchen
9′10″ x 12′11″
Dining
9′3″ x 12′4″
Living
9′10″ x 19′10″
Prim Bdrm
11′6″ x 17′10″
2nd Br
10′0″ x 14′11″
3rd Br
9′10″ x 12′11″
Ownership Details
Ownership
Condo Policies
Taxes
Condo Fee
Source
Listing Brokerage
For Sale Nearby
Sold Nearby

- 1,400 - 1,599 Sq. Ft.
- 3
- 4

- 1,200 - 1,399 Sq. Ft.
- 3
- 3

- 1,600 - 1,799 Sq. Ft.
- 3
- 3

- 1,000 - 1,199 Sq. Ft.
- 3
- 2

- 1,600 - 1,799 Sq. Ft.
- 3
- 3

- 2134 Sq. Ft.
- 3
- 3

- 2000 Sq. Ft.
- 3
- 4

- 3
- 3
Listing information provided in part by the Toronto Regional Real Estate Board for personal, non-commercial use by viewers of this site and may not be reproduced or redistributed. Copyright © TRREB. All rights reserved.
Information is deemed reliable but is not guaranteed accurate by TRREB®. The information provided herein must only be used by consumers that have a bona fide interest in the purchase, sale, or lease of real estate.







