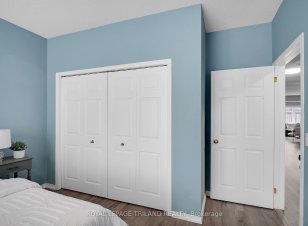
30 - 1555 Highbury Ave N
Highbury Ave N, Kilally, London, ON, N5Y 5R2



This exceptional unit is a RARE FIND, set at the back of the complex offering privacy, extensive designer upgrades/updates ($186,300 in total) certainly sets this unit apart from anything else that has been offered on the market in this complex. Located in the desirable one-floor Rembrandt River Valley complex close to walking trails... Show More
This exceptional unit is a RARE FIND, set at the back of the complex offering privacy, extensive designer upgrades/updates ($186,300 in total) certainly sets this unit apart from anything else that has been offered on the market in this complex. Located in the desirable one-floor Rembrandt River Valley complex close to walking trails along Thames River, nearby restaurants, shopping and transit which make this location ideal for the most discriminating Buyer. Boasting two spacious main-floor bedrooms, updated kitchen (2022) with quality appliances (5 burner gas range w/air fryer and Wi-Fi, fridge with interior and exterior ice maker plus water dispenser,) and quartz counters, main floor bathrooms completely renovated bathrooms (2022) both with tile surrounds and shower towers (ensuite with shower bench), quartz countertops and all fixtures updated and then there is the flooring (2022) throughout which definitely adds a modern touch. Other key updates include a new furnace (2020) with humidifier and HEPA air filtration system, central air (2020) and all windows with security film and blinds. Living room windows have remote blinds. The fully upgraded basement (2020) is an entertainer's dream, complete with "Safe and Sound" soundproofing, added insulation, and a finished media room. The large games room with a wet bar and kitchenette is perfect for hosting large gatherings. Plus, there is an updated 2-piece bathroom for convenience and ample storage which add to the basement's appeal. Extra fireproof insulation ensures a quiet, peaceful environment, even minimizing furnace noise. Enjoy outdoor living on the back deck, which features a covered sitting area and a spacious open area overlooking large additional lawn space, ideal for those large family gatherings and visitor parking spots (3) are conveniently located right at the unit. Don't miss the opportunity to make this incredible home yours. *Note: Media room photo in lower level has been virtually staged.
Additional Media
View Additional Media
Property Details
Size
Parking
Build
Heating & Cooling
Ownership Details
Ownership
Condo Policies
Taxes
Condo Fee
Source
Listing Brokerage
Book A Private Showing
Open House Schedule
SUN
06
APR
Sunday
April 06, 2025
6:00p.m. to 8:00p.m.
For Sale Nearby
Sold Nearby

- 1,100 - 1,500 Sq. Ft.
- 3
- 3

- 3
- 2

- 1,500 - 2,000 Sq. Ft.
- 3
- 2

- 1,500 - 2,000 Sq. Ft.
- 4
- 4

- 4
- 4

- 2
- 2

- 1,500 - 2,000 Sq. Ft.
- 4
- 2

- 3
- 2
Listing information provided in part by the Toronto Regional Real Estate Board for personal, non-commercial use by viewers of this site and may not be reproduced or redistributed. Copyright © TRREB. All rights reserved.
Information is deemed reliable but is not guaranteed accurate by TRREB®. The information provided herein must only be used by consumers that have a bona fide interest in the purchase, sale, or lease of real estate.







