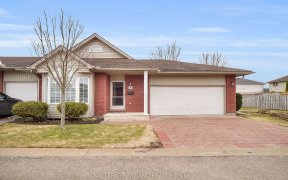
177 Edgevalley Rd
Edgevalley Rd, Huron Heights, London, ON, N5V 0C5



Located in Desirable North East London. Bright and Beautiful 3 Bedroom, 3.5 Bath Boosts a Rare Privately Fenced Lower Walkout Yard Facing Thames River. This "Enhanced End Unit" Presents Sizeable Corner Windows Allowing an Abundance of Natural Light. In like New Condition, the Well Thought-out "LUNA" Model is an Open Concept Floor-plan... Show More
Located in Desirable North East London. Bright and Beautiful 3 Bedroom, 3.5 Bath Boosts a Rare Privately Fenced Lower Walkout Yard Facing Thames River. This "Enhanced End Unit" Presents Sizeable Corner Windows Allowing an Abundance of Natural Light. In like New Condition, the Well Thought-out "LUNA" Model is an Open Concept Floor-plan Built by Ironstone. It's Loaded with High-end Finishes, High Ceilings and is Sure to Impress. Kitchen Boasts Ceramic Tile Floors, Stainless Steel Appliances, Large Island with Breakfast Bar, Quartz Countertops, Plenty of Cupboard Space and Direct Access to Rear Deck for BBQing. Dining Area is Open to the Living Room with Gorgeous Engineered Hardwood Flooring, Loaded with Pot Lights, and Windows Facing the River. The Upper Floor Hosts a Main 4 Piece Bathroom and 3 Generous Sized Bedrooms Including the Primary Bedroom which has a Walk-in Closet and 3-piece En-suite. Lower Walk-out Family Room and Additional 4 pc Bathroom. Laundry, Storage and Utilities. Great Location, Close to Amenities, Shopping, Walking/Biking Trails, Fanshawe College & Western University.
Property Details
Size
Parking
Build
Heating & Cooling
Ownership Details
Ownership
Condo Policies
Taxes
Condo Fee
Source
Listing Brokerage
Book A Private Showing
For Sale Nearby
Sold Nearby

- 3
- 3

- 1,200 - 1,399 Sq. Ft.
- 3
- 4

- 1,800 - 1,999 Sq. Ft.
- 3
- 3

- 1,600 - 1,799 Sq. Ft.
- 4
- 4

- 1,800 - 1,999 Sq. Ft.
- 3
- 3

- 1,500 - 2,000 Sq. Ft.
- 4
- 4

- 1,500 - 2,000 Sq. Ft.
- 3
- 2

- 3
- 2
Listing information provided in part by the Toronto Regional Real Estate Board for personal, non-commercial use by viewers of this site and may not be reproduced or redistributed. Copyright © TRREB. All rights reserved.
Information is deemed reliable but is not guaranteed accurate by TRREB®. The information provided herein must only be used by consumers that have a bona fide interest in the purchase, sale, or lease of real estate.







