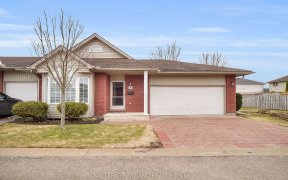
1354 Aspenridge Crescent
Aspenridge Crescent, Kilally, London, ON, N5Y 5P1



Welcome to this beautifully maintained Raised Ranch in one of London's most sought- after neighborhoods! With a family-friendly layout. This home offers a warm and inviting atmosphere. The heart of the home is the open concept living room and dining room. All rooms have been updated. The main floor has three bedrooms and a full bathroom.... Show More
Welcome to this beautifully maintained Raised Ranch in one of London's most sought- after neighborhoods! With a family-friendly layout. This home offers a warm and inviting atmosphere. The heart of the home is the open concept living room and dining room. All rooms have been updated. The main floor has three bedrooms and a full bathroom. The Master bedroom has walk out deck updated (2023) to a fully fenced in yard. The lower level features a large family room, 2nd bathroom with a shower and new flooring (updated in 2025) and then a few steps to a large room that could be used as a gym or future kitchen for a granny flat. Ruffin done for a 4th bedroom with a window. Other updates include roof 2016. New Inducer Moter in furnace Dec 2022. Air Condition Motor July 2020. Conveniently located on bus route to Fansawe college or Western University. Within walking distance to Parks, Schools and Shopping centres, could easily be made into rental property. Call this gem your own! (id:54626)
Property Details
Size
Parking
Lot
Build
Heating & Cooling
Utilities
Rooms
Exercise room
10′6″ x 15′0″
Family room
19′7″ x 15′2″
3pc Bathroom
Bathroom
Living room
11′7″ x 18′5″
Kitchen
11′3″ x 15′1″
4pc Bathroom
Bathroom
Ownership Details
Ownership
Book A Private Showing
For Sale Nearby
Sold Nearby

- 1,500 - 2,000 Sq. Ft.
- 3
- 2

- 1,500 - 2,000 Sq. Ft.
- 4
- 4

- 3
- 2

- 3
- 2

- 3
- 3

- 1,200 - 1,399 Sq. Ft.
- 3
- 4

- 1,800 - 1,999 Sq. Ft.
- 3
- 3

- 1,600 - 1,799 Sq. Ft.
- 4
- 4
The trademarks REALTOR®, REALTORS®, and the REALTOR® logo are controlled by The Canadian Real Estate Association (CREA) and identify real estate professionals who are members of CREA. The trademarks MLS®, Multiple Listing Service® and the associated logos are owned by CREA and identify the quality of services provided by real estate professionals who are members of CREA.








