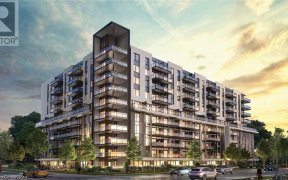


Fronting To Greenspace With Primium Deep Wide Lot, Approximately 63K In Upgrades. This Davenport Model Is A 2-Storey Home With An Unfinished Basement. The Spaces Are Open And Inviting. This Model Features 2.5 Bathrooms, 4 Bedrooms And Consists Of 2,341 Sq.Ft. Sleek Double Compartment Stainless Steel Kitchen Sink, High-Quality Cabinets,...
Fronting To Greenspace With Primium Deep Wide Lot, Approximately 63K In Upgrades. This Davenport Model Is A 2-Storey Home With An Unfinished Basement. The Spaces Are Open And Inviting. This Model Features 2.5 Bathrooms, 4 Bedrooms And Consists Of 2,341 Sq.Ft. Sleek Double Compartment Stainless Steel Kitchen Sink, High-Quality Cabinets, Quartz Counter-Tops And Premium Stainless Steel Samsung Appliances. Upgraded Hardware And Tall Cabinets, Pot Lights Hot Water Tank Rental
Property Details
Size
Parking
Build
Rooms
Prim Bdrm
12′11″ x 16′0″
2nd Br
10′0″ x 12′11″
3rd Br
10′0″ x 10′11″
4th Br
10′0″ x 12′0″
Kitchen
12′0″ x 8′0″
Great Rm
12′0″ x 16′0″
Ownership Details
Ownership
Taxes
Source
Listing Brokerage
For Sale Nearby
Sold Nearby

- 2,500 - 3,000 Sq. Ft.
- 4
- 3

- 2,000 - 2,500 Sq. Ft.
- 4
- 3

- 1,500 - 2,000 Sq. Ft.
- 4
- 3

- 2,000 - 2,500 Sq. Ft.
- 4
- 3

- 2,000 - 2,500 Sq. Ft.
- 4
- 3

- 2,000 - 2,500 Sq. Ft.
- 4
- 4

- 3,000 - 3,500 Sq. Ft.
- 4
- 4

- 2,000 - 2,500 Sq. Ft.
- 4
- 4
Listing information provided in part by the Toronto Regional Real Estate Board for personal, non-commercial use by viewers of this site and may not be reproduced or redistributed. Copyright © TRREB. All rights reserved.
Information is deemed reliable but is not guaranteed accurate by TRREB®. The information provided herein must only be used by consumers that have a bona fide interest in the purchase, sale, or lease of real estate.








