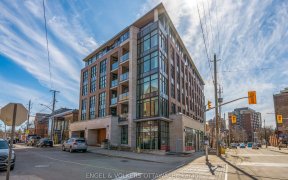


Stunning infill with amazing living spaces featuring a roof-top deck, unique full walk-out basement, and private covered rear deck overlooking a family-sized yard. The huge entrance or family staging area welcomes you on the main level. Inside you have an oversized kitchen and family dining room with a separate living space. The second...
Stunning infill with amazing living spaces featuring a roof-top deck, unique full walk-out basement, and private covered rear deck overlooking a family-sized yard. The huge entrance or family staging area welcomes you on the main level. Inside you have an oversized kitchen and family dining room with a separate living space. The second level hosts the primary bedroom with a bonus loft and balcony, completing this level is two family bedrooms, bath, and laundry. The lower level has an additional full bath, living space, and den. This sun-soaked home will not only warm your heart but the house! Be sure to ask us about the extensive upgrades and features of this custom home. Offers to be presented Tuesday, April 6th at 3pm
Property Details
Size
Parking
Lot
Build
Rooms
Mud Rm
14′8″ x 9′6″
Living Rm
13′7″ x 14′8″
Dining Rm
15′10″ x 15′11″
Kitchen
9′10″ x 15′11″
Bath 2-Piece
Bathroom
Bedroom
12′11″ x 12′8″
Ownership Details
Ownership
Taxes
Source
Listing Brokerage
For Sale Nearby
Sold Nearby

- 3
- 1

- 4
- 3

- 2
- 2

- 3
- 2

- 2
- 1

- 2
- 1

- 5
- 2

- 5
- 2
Listing information provided in part by the Ottawa Real Estate Board for personal, non-commercial use by viewers of this site and may not be reproduced or redistributed. Copyright © OREB. All rights reserved.
Information is deemed reliable but is not guaranteed accurate by OREB®. The information provided herein must only be used by consumers that have a bona fide interest in the purchase, sale, or lease of real estate.








