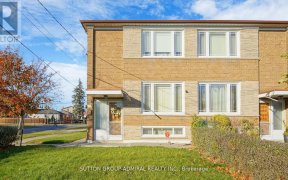


Lovely Solid Brick 3-Bedroom Home On Quiet And Child Safe Cul-De-Sac. Sep Entrance To Fin Bsmt In-Law Suite With Kitchen, Bdrm, Renov 3Pc Bath & Large Rec Rm. Main Floor Kitchen With Stainless Steel Appliances. Spacious Living & Dining Area. Hdwd Floor Throughout Main Level. Large Cantina In Bsmt. Vinyl Wdws W/I. Covered Front Porch....
Lovely Solid Brick 3-Bedroom Home On Quiet And Child Safe Cul-De-Sac. Sep Entrance To Fin Bsmt In-Law Suite With Kitchen, Bdrm, Renov 3Pc Bath & Large Rec Rm. Main Floor Kitchen With Stainless Steel Appliances. Spacious Living & Dining Area. Hdwd Floor Throughout Main Level. Large Cantina In Bsmt. Vinyl Wdws W/I. Covered Front Porch. Apple And Pear Fruit Trees And Grape Arbour. Close To Highway, Transit, Schools, Library, Shops, Restaurants & Downsview Park. S/S:[Fridge, Gas Stove & B/I Dw On Main], Washer, Dryer, Vinyl Wdws W/I. Existing Window Coverings, Fridge, Stove & B/I Dw In Bsmt, Existing Elf, Central Air, Furnace & Hwt(O), Gas Line For Bbq & Shed. All Appls In As Is Condition
Property Details
Size
Parking
Rooms
Living
10′11″ x 16′6″
Dining
7′10″ x 13′1″
Kitchen
9′10″ x 14′9″
Prim Bdrm
10′9″ x 13′7″
2nd Br
9′8″ x 10′8″
3rd Br
9′3″ x 9′8″
Ownership Details
Ownership
Taxes
Source
Listing Brokerage
For Sale Nearby
Sold Nearby

- 4
- 2

- 3
- 2

- 4
- 2

- 5
- 2

- 3
- 2

- 4
- 2

- 3
- 3

- 2
- 2
Listing information provided in part by the Toronto Regional Real Estate Board for personal, non-commercial use by viewers of this site and may not be reproduced or redistributed. Copyright © TRREB. All rights reserved.
Information is deemed reliable but is not guaranteed accurate by TRREB®. The information provided herein must only be used by consumers that have a bona fide interest in the purchase, sale, or lease of real estate.








