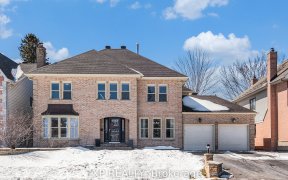


This stunning home on a quiet street has 4 beds, 4 baths & is close to all amenities. The front yard is beautifully landscaped w/ mature trees, perennials, interlock, & a lrg porch. You?re greeted by high ceilings, crown moulding throughout, & gleaming hardwood floors. The lrg dining room leads to the kitchen w/ a unique set of beer...
This stunning home on a quiet street has 4 beds, 4 baths & is close to all amenities. The front yard is beautifully landscaped w/ mature trees, perennials, interlock, & a lrg porch. You?re greeted by high ceilings, crown moulding throughout, & gleaming hardwood floors. The lrg dining room leads to the kitchen w/ a unique set of beer taps. The open concept kitchen features granite counters, breakfast bar, eating area, & s/s appliances including a gas stove. The family room has a fireplace w/ built in shelving, & 20 ft ceilings. Rounding out the main floor is a formal living room, powder room, laundry room, & 3-season sunroom. The hardwood staircase leads upstairs to 4 beds & bright main bath. The primary bed has a cozy nook, w/i closet, & spa-inspired ensuite. The lower level has 2 storage rooms, office, rec room, den, & powder room. This oversized backyard oasis features more lush greenery, eating area w/ pergola, & gorgeous in-ground pool w/ hot tub.
Property Details
Size
Parking
Lot
Build
Heating & Cooling
Utilities
Rooms
Living room/Fireplace
11′0″ x 15′0″
Dining Rm
11′11″ x 13′5″
Family Rm
15′10″ x 15′11″
Kitchen
11′11″ x 14′7″
Eating Area
8′5″ x 12′5″
Partial Bath
Bathroom
Ownership Details
Ownership
Taxes
Source
Listing Brokerage
For Sale Nearby
Sold Nearby

- 3
- 2

- 3000 Sq. Ft.
- 4
- 5

- 3
- 3

- 4
- 4

- 4
- 4

- 3
- 3

- 4
- 3

- 3
- 4
Listing information provided in part by the Ottawa Real Estate Board for personal, non-commercial use by viewers of this site and may not be reproduced or redistributed. Copyright © OREB. All rights reserved.
Information is deemed reliable but is not guaranteed accurate by OREB®. The information provided herein must only be used by consumers that have a bona fide interest in the purchase, sale, or lease of real estate.








