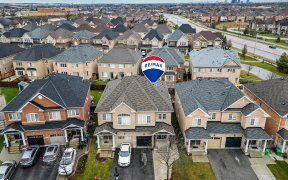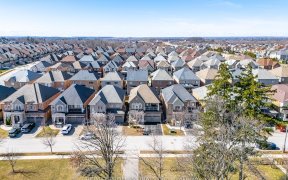


Spectacular Semi Detached Home in Credit Valley Community. Owner Occupied and Meticulously Maintained- First Owners. The Most Functional Layout Floor plan from Falconcrest Approx.1840Sqft + Finished Basement. 3 Large Bedrooms and 3 Washrooms. Chefs Kitchen with Custom Cabinetry and Granite Counters, Walk-out from Breakfast Area, Open...
Spectacular Semi Detached Home in Credit Valley Community. Owner Occupied and Meticulously Maintained- First Owners. The Most Functional Layout Floor plan from Falconcrest Approx.1840Sqft + Finished Basement. 3 Large Bedrooms and 3 Washrooms. Chefs Kitchen with Custom Cabinetry and Granite Counters, Walk-out from Breakfast Area, Open Concept Living with Tons of Natural Light, High Grade Laminate Floorings Throughout. Primary Bedroom Fts. It's Own 5pc Ensuite and Massive W/I Closet. Upper Level Laundry in Own Separate Room! Lower Level Finished Basement with Broadloom Flooring; Rough In for 4th Washroom. Cold Cellar; Utility Room. Great Area for Entertainment Room! Backyard Offers Your Own Private Oasis. Absolutely Must See! Close to All Amenities, Schools, Parks and Trails, Steps Away from Public Transit, Close to All Major Highways!
Property Details
Size
Parking
Build
Heating & Cooling
Utilities
Rooms
Foyer
4′0″ x 10′11″
Living
18′7″ x 19′11″
Dining
18′7″ x 19′11″
Kitchen
8′11″ x 13′4″
Breakfast
9′7″ x 13′4″
Prim Bdrm
13′2″ x 19′4″
Ownership Details
Ownership
Taxes
Source
Listing Brokerage
For Sale Nearby
Sold Nearby

- 1,500 - 2,000 Sq. Ft.
- 4
- 3

- 1,500 - 2,000 Sq. Ft.
- 3
- 3

- 1,500 - 2,000 Sq. Ft.
- 4
- 3

- 3,000 - 3,500 Sq. Ft.
- 5
- 5

- 2,000 - 2,500 Sq. Ft.
- 5
- 4

- 5
- 5

- 3
- 4

- 6
- 6
Listing information provided in part by the Toronto Regional Real Estate Board for personal, non-commercial use by viewers of this site and may not be reproduced or redistributed. Copyright © TRREB. All rights reserved.
Information is deemed reliable but is not guaranteed accurate by TRREB®. The information provided herein must only be used by consumers that have a bona fide interest in the purchase, sale, or lease of real estate.








