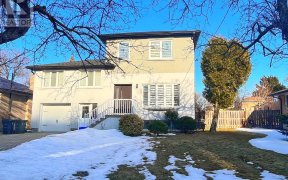


Welcome To This Beautifully Renovated, Bright, Move-In-Ready 4-Bdrm Home Situated On A 72' Mature Lot On A Quiet Crescent. This Exceptional Home Showcases Quality Finishes & Workmanship Thru-Out! Featuring A Grand Foyer W/Double Door Entry; Large Kitchen W/Vaulted Ceiling & Skylight,S/S Appl & Island W/ A Bkfst Bar; Open Concept...
Welcome To This Beautifully Renovated, Bright, Move-In-Ready 4-Bdrm Home Situated On A 72' Mature Lot On A Quiet Crescent. This Exceptional Home Showcases Quality Finishes & Workmanship Thru-Out! Featuring A Grand Foyer W/Double Door Entry; Large Kitchen W/Vaulted Ceiling & Skylight,S/S Appl & Island W/ A Bkfst Bar; Open Concept Kit/Din/Famrm W/Gas F/Place, B/I Wall Unit & Stunning Picturesque Window;2 Walkouts To Yard, Hwd Flrs Thru-Out,Pot Lights & More! Ll W/Large Rec Rm W/Above Grade Wndws,Lndry &3Pc Bath. Oversized Private Yard W/Lush Trees&Garden,Hot Tub(20), Deck &Patio.Central Location! Just Steps To Subway,Parks,Shops& Rstrnts On Yonge. Roof&Gutters(21),Newer Wndws,Bsmt Reno(15)&More
Property Details
Size
Parking
Rooms
Living
16′4″ x 17′3″
Dining
9′3″ x 11′4″
Kitchen
11′4″ x 9′10″
Prim Bdrm
13′6″ x 11′8″
2nd Br
9′1″ x 13′5″
3rd Br
9′3″ x 9′5″
Ownership Details
Ownership
Taxes
Source
Listing Brokerage
For Sale Nearby
Sold Nearby

- 3
- 3

- 4
- 2

- 2,500 - 3,000 Sq. Ft.
- 6
- 4

- 2
- 2

- 2
- 2

- 2
- 2

- 2
- 2

- 2
- 2
Listing information provided in part by the Toronto Regional Real Estate Board for personal, non-commercial use by viewers of this site and may not be reproduced or redistributed. Copyright © TRREB. All rights reserved.
Information is deemed reliable but is not guaranteed accurate by TRREB®. The information provided herein must only be used by consumers that have a bona fide interest in the purchase, sale, or lease of real estate.








