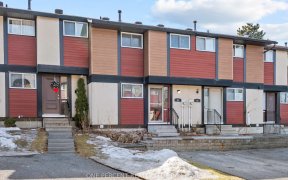


Welcome to your new home in the heart of Kanata! This beautifully appointed two-bedroom home boasts an open-style design that's perfect for entertaining and relaxation alike. You'll immediately notice the gleaming hardwood flooring and convenient floorplan. The main living area features an abundance of natural light, thanks to large...
Welcome to your new home in the heart of Kanata! This beautifully appointed two-bedroom home boasts an open-style design that's perfect for entertaining and relaxation alike. You'll immediately notice the gleaming hardwood flooring and convenient floorplan. The main living area features an abundance of natural light, thanks to large windows and patio doors. You'll love the spacious kitchen, complete with modern cabinetry and plenty of counter space for meal preparation and entertaining. The adjacent dining and living area is perfect for intimate dinners with loved ones or larger gatherings with friends and family. Both bedrooms are generously sized and offer plenty of closet space for all your storage needs, as well as lots of natural light. The full bathroom is located next to the bedrooms and features conveniently located washer/dryer. Well placed mechanical and storage room in the home! Convenient visitor parking for entertaining! 24 hour irrevocable on all offers.
Property Details
Size
Parking
Build
Heating & Cooling
Utilities
Rooms
Bedroom
11′1″ x 11′2″
Bedroom
8′1″ x 11′3″
Bath 3-Piece
7′8″ x 8′0″
Living Rm
11′4″ x 11′9″
Dining Rm
8′8″ x 10′0″
Partial Bath
4′0″ x 4′6″
Ownership Details
Ownership
Condo Policies
Taxes
Condo Fee
Source
Listing Brokerage
For Sale Nearby
Sold Nearby

- 2
- 2

- 2
- 2

- 983 Sq. Ft.
- 2
- 2

- 2
- 2

- 2
- 2

- 2
- 2

- 3
- 2

- 2
- 2
Listing information provided in part by the Ottawa Real Estate Board for personal, non-commercial use by viewers of this site and may not be reproduced or redistributed. Copyright © OREB. All rights reserved.
Information is deemed reliable but is not guaranteed accurate by OREB®. The information provided herein must only be used by consumers that have a bona fide interest in the purchase, sale, or lease of real estate.








