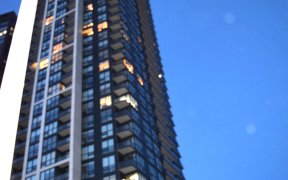
2910 - 4011 Brickstone Mews
Brickstone Mews, Creditview, Mississauga, ON, L5B 0J7



Marvelous 2 Bed plus den Condo with 2 Full Bathrooms located in the legendary PSV (Posh Style Vibe) building at Square One City Centre Area of Mississauga with Walk Score of 94. Only 7 Years New Building. This gorgeous beauty Nestled in the 29th floor offers breathtaking views of West and South. Bright as a crystal corner unit comes with...
Marvelous 2 Bed plus den Condo with 2 Full Bathrooms located in the legendary PSV (Posh Style Vibe) building at Square One City Centre Area of Mississauga with Walk Score of 94. Only 7 Years New Building. This gorgeous beauty Nestled in the 29th floor offers breathtaking views of West and South. Bright as a crystal corner unit comes with 9 feet ceiling, Modern Open Concept Kitchen with Breakfast Island, Stainless Appliances, Quartz Counters and a bask splash. 2 Generous Bedrooms and One Den. Master Bedroom is blessed with it's own 4 Pc Ensuite. Floor to Ceiling Windows. in terms of Location, it's second to none with a walk score of 94. Needless to say that the Square One of Mississauga offers a luxury life style and this beauty is right in there. The building also is complemented with a tons of amenities including Indoor swimming pool, Sauna, Gym, Game room, Party Room, out door terrace for partying/BBQ, Concierge, etc. Freshly Painted in a beautiful neutral color. Brand New Carpets in Both the Bedrooms. Master with His and Her Closet. Underground Parking (P3 #152), Owned Locker (5th. Flr #4). 24 Hours Security. Undoubtedly, one of the best and most sought after buildings in City Centre Mississauga. Close to upcoming LTR. Both Bed rooms are on the opposite side of each other. This beauty offers a very relaxed and enjoyable life style. Ready to Move-in. Available for immediate Occupancy. Shows A+++. Truly worth Grabbing this gem asap. Only 7 Years New Building. easy access to all amenities including Square One Shopping, Sheridan College, UTM, an array of restaurants, and major transit routes such as Hwy 403/410 and Go Transit.
Property Details
Size
Parking
Condo
Condo Amenities
Build
Heating & Cooling
Rooms
Living
10′0″ x 12′11″
Dining
8′11″ x 10′0″
Den
6′11″ x 6′11″
Kitchen
8′11″ x 8′0″
Prim Bdrm
10′11″ x 10′0″
2nd Br
8′11″ x 8′11″
Ownership Details
Ownership
Condo Policies
Taxes
Condo Fee
Source
Listing Brokerage
For Sale Nearby
Sold Nearby

- 613 Sq. Ft.
- 1
- 1

- 2
- 2

- 600 - 699 Sq. Ft.
- 1
- 1

- 881 Sq. Ft.
- 2
- 2

- 600 - 699 Sq. Ft.
- 1
- 1

- 50000 Sq. Ft.
- 2
- 2

- 600 - 699 Sq. Ft.
- 1
- 1

- 600 - 699 Sq. Ft.
- 1
- 1
Listing information provided in part by the Toronto Regional Real Estate Board for personal, non-commercial use by viewers of this site and may not be reproduced or redistributed. Copyright © TRREB. All rights reserved.
Information is deemed reliable but is not guaranteed accurate by TRREB®. The information provided herein must only be used by consumers that have a bona fide interest in the purchase, sale, or lease of real estate.







