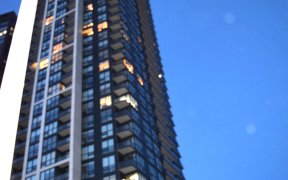
2902 - 4011 Brickstone Mews
Brickstone Mews, Creditview, Mississauga, ON, L5B 0J7



Bright and spacious 9 ft ceiling, corner 2 bedrooms & 2 bathrooms in the heart of the city! Modern Open Concept Kitchen , Stainless Steel Appliances, Quartz Counter top ,back splash & breakfast bar. Floor to Ceiling Windows that allow abundance of natural lights. Enjoy the city view from your balcony. Master bedroom with walk in closet...
Bright and spacious 9 ft ceiling, corner 2 bedrooms & 2 bathrooms in the heart of the city! Modern Open Concept Kitchen , Stainless Steel Appliances, Quartz Counter top ,back splash & breakfast bar. Floor to Ceiling Windows that allow abundance of natural lights. Enjoy the city view from your balcony. Master bedroom with walk in closet and a 4 pieces ensuite bathroom. One Parking & One Locker. Fantastic location: Close To 403 & 401. Walking distance to Square one, Go Station, Mississauga Transit Celebration Square, library, YMCA, Sheridan College, restaurants & Much More!30,000 sq. ft of Amenities include: 24 hr. concierge, indoor pool & sauna, kids play zone, meeting room, fitness gallery, wellness retreat, movie screening room, party room, library, games room, BBQ & lounge area, volleyball court & more...
Property Details
Size
Parking
Condo
Condo Amenities
Build
Heating & Cooling
Rooms
Kitchen
8′0″ x 9′0″
Living
14′0″ x 18′0″
Dining
18′0″ x 14′0″
Prim Bdrm
10′0″ x 10′0″
2nd Br
9′0″ x 10′0″
Ownership Details
Ownership
Condo Policies
Taxes
Condo Fee
Source
Listing Brokerage
For Sale Nearby
Sold Nearby

- 613 Sq. Ft.
- 1
- 1

- 2
- 2

- 600 - 699 Sq. Ft.
- 1
- 1

- 881 Sq. Ft.
- 2
- 2

- 600 - 699 Sq. Ft.
- 1
- 1

- 50000 Sq. Ft.
- 2
- 2

- 600 - 699 Sq. Ft.
- 1
- 1

- 600 - 699 Sq. Ft.
- 1
- 1
Listing information provided in part by the Toronto Regional Real Estate Board for personal, non-commercial use by viewers of this site and may not be reproduced or redistributed. Copyright © TRREB. All rights reserved.
Information is deemed reliable but is not guaranteed accurate by TRREB®. The information provided herein must only be used by consumers that have a bona fide interest in the purchase, sale, or lease of real estate.







