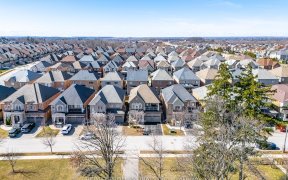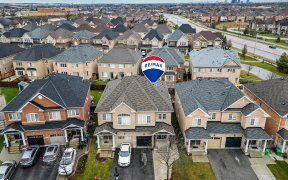


*Immaculate 4 Bdrm Detached House In High Demand Area Of Credit Valley!Appx 3439 Sqft W/Hrdwd Flr Thru'out The House*Spent $$$ On Upgrades*Spiral Staircase*Gourmet Kitchen W/Granite Ctops,Backsplash,B/I App & Serverymagnificent Prim Bdrm W/6Pc Ens & W/I Closet*Sapcious Den On Main & Office On 2nd*Concrete & Stone Driveway & Backyard All...
*Immaculate 4 Bdrm Detached House In High Demand Area Of Credit Valley!Appx 3439 Sqft W/Hrdwd Flr Thru'out The House*Spent $$$ On Upgrades*Spiral Staircase*Gourmet Kitchen W/Granite Ctops,Backsplash,B/I App & Serverymagnificent Prim Bdrm W/6Pc Ens & W/I Closet*Sapcious Den On Main & Office On 2nd*Concrete & Stone Driveway & Backyard All Elfs,S/S Appli:Fridge Gas Cooktop,B/I Dishwasher.Washer & Dryer.
Property Details
Size
Parking
Rooms
Family
11′0″ x 16′0″
Living
11′0″ x 12′11″
Dining
8′0″ x 12′0″
Kitchen
17′0″ x 12′11″
Breakfast
Other
Den
8′0″ x 11′0″
Ownership Details
Ownership
Taxes
Source
Listing Brokerage
For Sale Nearby
Sold Nearby

- 3104 Sq. Ft.
- 5
- 4

- 3,500 - 5,000 Sq. Ft.
- 5
- 5

- 3
- 3

- 3
- 3

- 4
- 4

- 4
- 3

- 3,000 - 3,500 Sq. Ft.
- 4
- 4

- 4
- 4
Listing information provided in part by the Toronto Regional Real Estate Board for personal, non-commercial use by viewers of this site and may not be reproduced or redistributed. Copyright © TRREB. All rights reserved.
Information is deemed reliable but is not guaranteed accurate by TRREB®. The information provided herein must only be used by consumers that have a bona fide interest in the purchase, sale, or lease of real estate.








