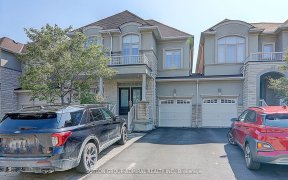


This Elegant Modern Executive Home Offers A 2 Car Tandem Garage, Open View Backyard, Located In Desirable Thornhill Woods Community. This Home Is Equipped With 10 Ft Ceiling On Main Floor, 9 Ft Ceilings On 2nd & Ground Floors. No Expenses Spared, Many Upgrades, Great Open Concept Layout With Laundry On Upper Floor. Large Gourmet Kitchen,...
This Elegant Modern Executive Home Offers A 2 Car Tandem Garage, Open View Backyard, Located In Desirable Thornhill Woods Community. This Home Is Equipped With 10 Ft Ceiling On Main Floor, 9 Ft Ceilings On 2nd & Ground Floors. No Expenses Spared, Many Upgrades, Great Open Concept Layout With Laundry On Upper Floor. Large Gourmet Kitchen, With Oversized Double-Sided Storage Center Island With Quartz Counters, Alarm System, Still Under Tarion Warranty! All Elf's & Window Covers, S/S Fridge, Cooktop Stove, S/S Range Hood, S/S Dishwasher, S/S Built-In Double Oven, 2nd Floor Washer/Dryer, Gdo, Alarm System, Custom Closet Organizers See Attached Feature Sheet For More Details As Per Builder.
Property Details
Size
Parking
Build
Rooms
Living
11′7″ x 10′3″
Kitchen
9′11″ x 17′8″
Dining
12′11″ x 13′1″
Great Rm
12′2″ x 17′11″
Prim Bdrm
13′11″ x 17′11″
2nd Br
12′9″ x 8′9″
Ownership Details
Ownership
Taxes
Source
Listing Brokerage
For Sale Nearby
Sold Nearby

- 5
- 5

- 3647 Sq. Ft.
- 3
- 5

- 3,500 - 5,000 Sq. Ft.
- 6
- 6

- 3,500 - 5,000 Sq. Ft.
- 4
- 6

- 6
- 6

- 3,500 - 5,000 Sq. Ft.
- 5
- 6

- 3,500 - 5,000 Sq. Ft.
- 5
- 6

- 3,500 - 5,000 Sq. Ft.
- 5
- 5
Listing information provided in part by the Toronto Regional Real Estate Board for personal, non-commercial use by viewers of this site and may not be reproduced or redistributed. Copyright © TRREB. All rights reserved.
Information is deemed reliable but is not guaranteed accurate by TRREB®. The information provided herein must only be used by consumers that have a bona fide interest in the purchase, sale, or lease of real estate.








