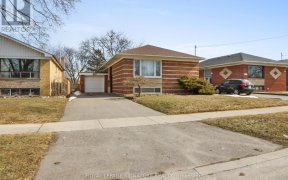


This stunning multi-generational bungalow offers a unique blend of spacious living and modern elegance, making it the perfect haven for families of all sizes. Featuring 5 bedrooms, 3 bathrooms, 2 laundry, 2 kitchens, extra deep garage which can be used as a workshop and sunroom attached with 3 skylights-bringing lots of light. Central...
This stunning multi-generational bungalow offers a unique blend of spacious living and modern elegance, making it the perfect haven for families of all sizes. Featuring 5 bedrooms, 3 bathrooms, 2 laundry, 2 kitchens, extra deep garage which can be used as a workshop and sunroom attached with 3 skylights-bringing lots of light. Central air, fenced yard. This bungalow boasts ample room for your entire family to live comfortably. The basement has been meticulously renovated to offer a comfortable and private living space. Whether you're looking to accommodate a large family or generate some additional income, this property is the perfect solution. today. Prime location in Etobicoke, with easy access to schools, parks, shopping, and major transportation routes. Schedule a viewing
Property Details
Size
Parking
Build
Heating & Cooling
Utilities
Rooms
Other
12′11″ x 21′3″
Living
12′0″ x 16′0″
Dining
8′0″ x 11′10″
Br
11′10″ x 13′10″
Br
9′8″ x 17′11″
Br
10′6″ x 10′0″
Ownership Details
Ownership
Taxes
Source
Listing Brokerage
For Sale Nearby
Sold Nearby

- 1,100 - 1,500 Sq. Ft.
- 5
- 3

- 5
- 2

- 5
- 2

- 5
- 2

- 3
- 2

- 4
- 2

- 6
- 3

- 4
- 2
Listing information provided in part by the Toronto Regional Real Estate Board for personal, non-commercial use by viewers of this site and may not be reproduced or redistributed. Copyright © TRREB. All rights reserved.
Information is deemed reliable but is not guaranteed accurate by TRREB®. The information provided herein must only be used by consumers that have a bona fide interest in the purchase, sale, or lease of real estate.








