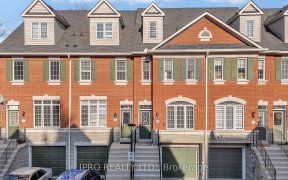


Welcome to this stunning 3-bedroom, 3-bathroom townhome in the sought-after Rougemount community of Pickering. Backing onto lush greenery and nestled among mature trees, this home offers a perfect combination of style, comfort, and convenience. The main floor features a bright and spacious open-concept living and dining area with gleaming...
Welcome to this stunning 3-bedroom, 3-bathroom townhome in the sought-after Rougemount community of Pickering. Backing onto lush greenery and nestled among mature trees, this home offers a perfect combination of style, comfort, and convenience. The main floor features a bright and spacious open-concept living and dining area with gleaming hardwood floors, an eat-in kitchen with a walkout to a private patio and serene backyard. The primary suite on the third floor is a true retreat, offering an entire level of privacy. This spacious sanctuary boasts a double closet, a four-piece ensuite bathroom, and a walkout balcony. The second floor offers two generously sized bedrooms, perfect for family members or guests, along with a 4 piece bathroom. The finished basement provides additional living space with a cozy recreation room and direct access to the garage, ensuring convenience and functionality. Located in a meticulously maintained complex, this home is ideally situated just minutes from Rouge National Park, with quick access to Highway 401, commuting is a breeze, and the neighborhood is surrounded by top-rated schools, shopping, transit, and a variety of amenities. Whether you're looking for a tranquil retreat or a vibrant community, this home truly offers the best of both worlds. Don't miss this opportunity to own a beautiful townhome in one of Pickering's most desirable neighborhoods. Exclusive parking for 2 (one in the driveway and one in the garage), Additional Visitors Parking, Direct Garage Access.
Property Details
Size
Parking
Condo
Build
Heating & Cooling
Rooms
Living
13′8″ x 19′7″
Dining
13′8″ x 19′7″
Kitchen
12′11″ x 15′11″
Prim Bdrm
13′8″ x 11′8″
2nd Br
9′11″ x 13′8″
3rd Br
10′2″ x 13′8″
Ownership Details
Ownership
Condo Policies
Taxes
Condo Fee
Source
Listing Brokerage
For Sale Nearby
Sold Nearby

- 3
- 3

- 2000 Sq. Ft.
- 3
- 3

- 2,500 - 3,000 Sq. Ft.
- 5
- 4

- 2
- 2

- 3
- 3

- 2
- 2

- 3
- 3

- 2
- 2
Listing information provided in part by the Toronto Regional Real Estate Board for personal, non-commercial use by viewers of this site and may not be reproduced or redistributed. Copyright © TRREB. All rights reserved.
Information is deemed reliable but is not guaranteed accurate by TRREB®. The information provided herein must only be used by consumers that have a bona fide interest in the purchase, sale, or lease of real estate.








