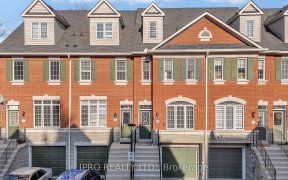


Quick Summary
Quick Summary
- Spacious 5+2 bedroom layout
- Gorgeous front foyer with luxurious finishes
- Gourmet kitchen for entertaining
- 3 fireplaces for cozy ambiance
- Huge landscaped backyard with in-ground pool
- Pool house for added outdoor living space
- Basement kitchen rough-in ready
- Close proximity to Waterfront Trails and school
Welcome to 1371 Rougemount Drive! Located on Pickering's most sought after street, this perfectly laid out 5+2 bedroom with main floor 5th bedroom has been redone top to bottom. It will take your breath away from the moment you enter its gorgeous front foyer! Every luxurious detail & finishing in this spectacular home has been tastefully... Show More
Welcome to 1371 Rougemount Drive! Located on Pickering's most sought after street, this perfectly laid out 5+2 bedroom with main floor 5th bedroom has been redone top to bottom. It will take your breath away from the moment you enter its gorgeous front foyer! Every luxurious detail & finishing in this spectacular home has been tastefully chosen and meticulously put together to the highest standard. This home is an entertainer's paradise, offering spacious living areas, a gourmet kitchen, 3 fireplaces, and a huge landscaped backyard with a beautiful in-ground pool and a pool house. Basement kitchen rough-in ready for full kitchen. A short Bike Ride To Waterfront Trails/Rougemount National Park. Walk To Elizabeth Phin School. Minutes To Go Station/401. Close To Downtown Toronto. A MUST SEE! None.
Additional Media
View Additional Media
Property Details
Size
Parking
Build
Heating & Cooling
Utilities
Rooms
Living
18′2″ x 12′8″
Dining
15′3″ x 11′8″
Kitchen
18′11″ x 14′4″
Family
18′4″ x 19′6″
Office
9′4″ x 15′10″
Prim Bdrm
19′7″ x 16′2″
Ownership Details
Ownership
Taxes
Source
Listing Brokerage
Book A Private Showing
For Sale Nearby
Sold Nearby

- 6
- 5

- 7
- 4

- 2,500 - 3,000 Sq. Ft.
- 6
- 4

- 5454 Sq. Ft.
- 5
- 5

- 7
- 6

- 7
- 5

- 2900 Sq. Ft.
- 5
- 4

- 4
- 3
Listing information provided in part by the Toronto Regional Real Estate Board for personal, non-commercial use by viewers of this site and may not be reproduced or redistributed. Copyright © TRREB. All rights reserved.
Information is deemed reliable but is not guaranteed accurate by TRREB®. The information provided herein must only be used by consumers that have a bona fide interest in the purchase, sale, or lease of real estate.








